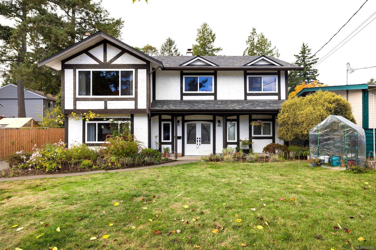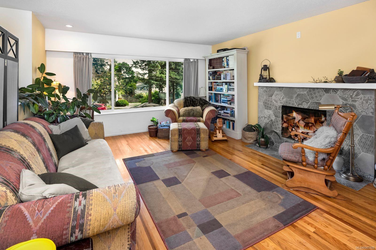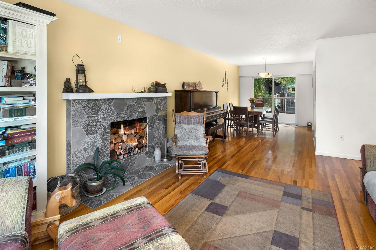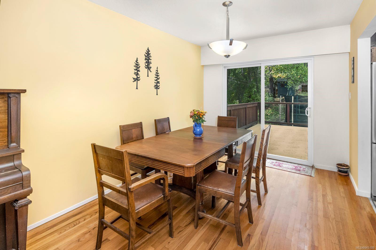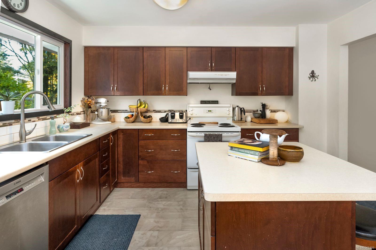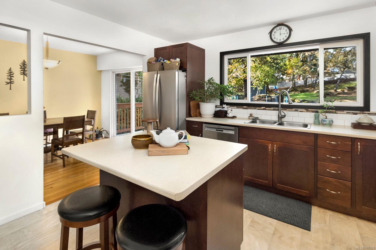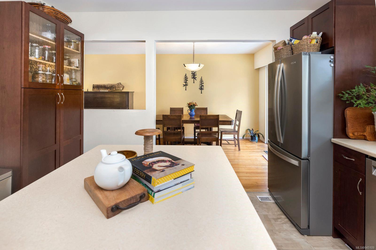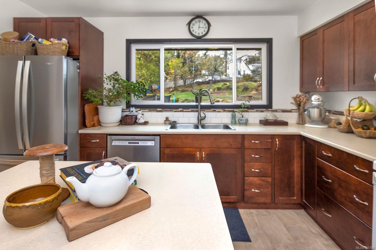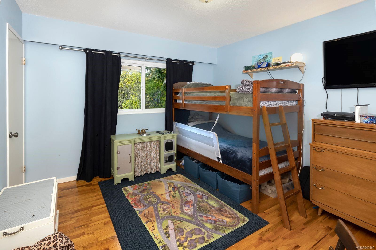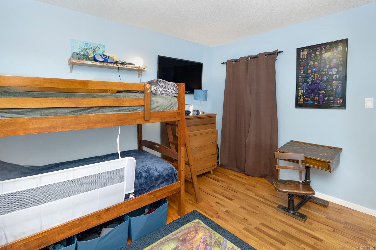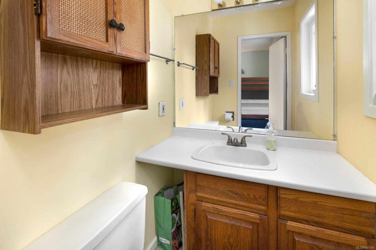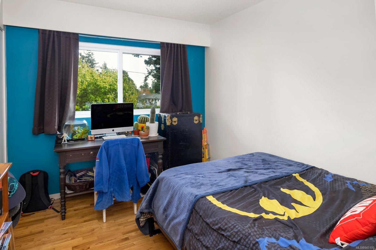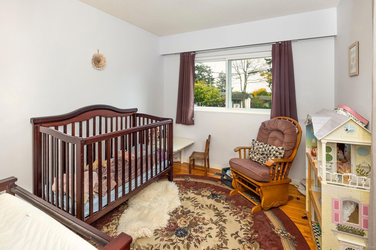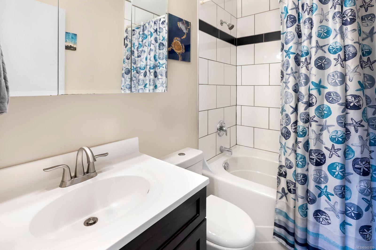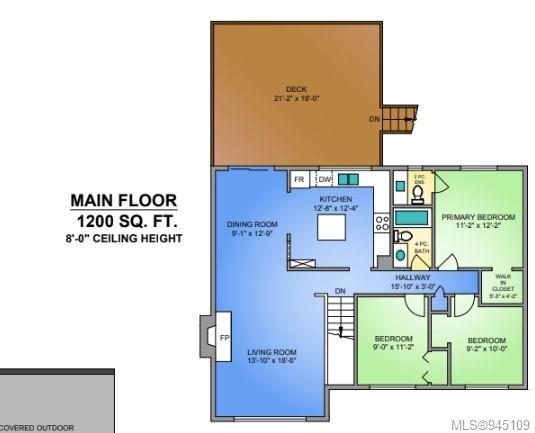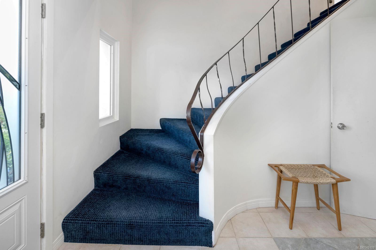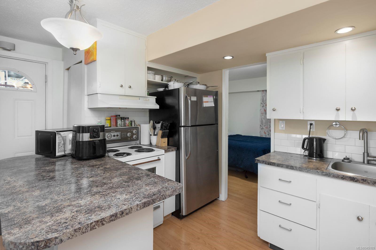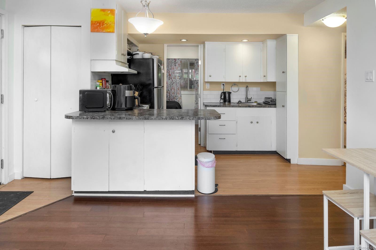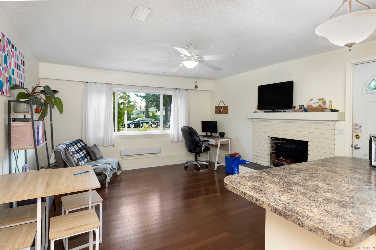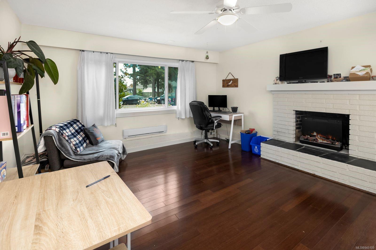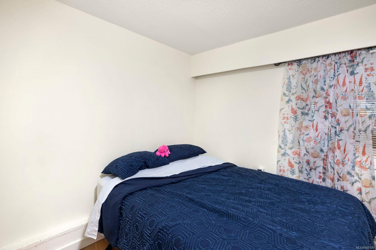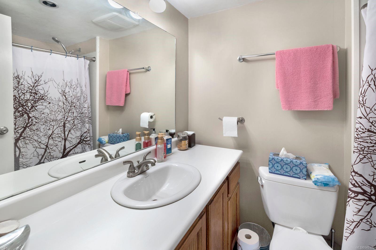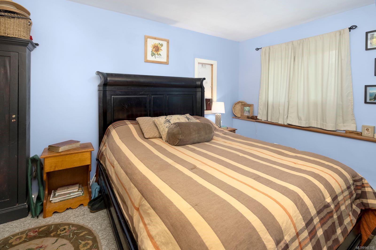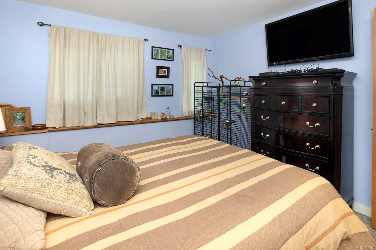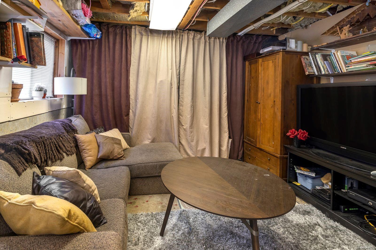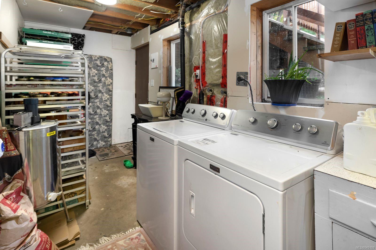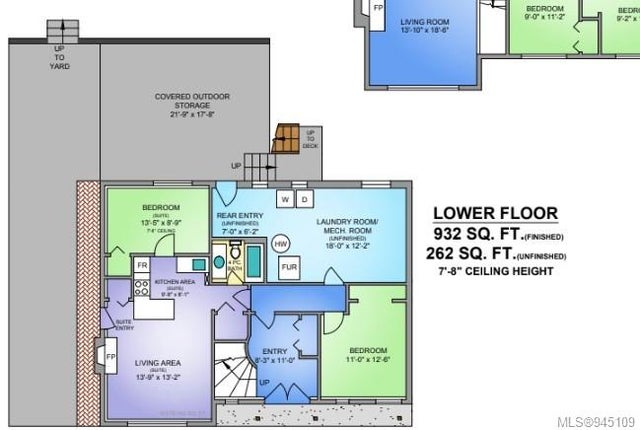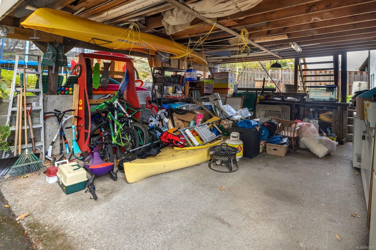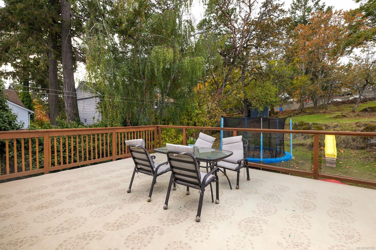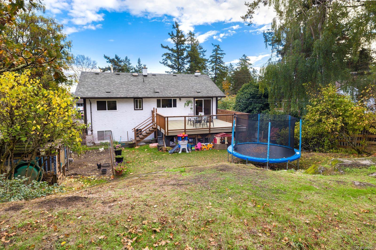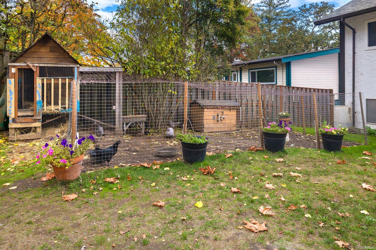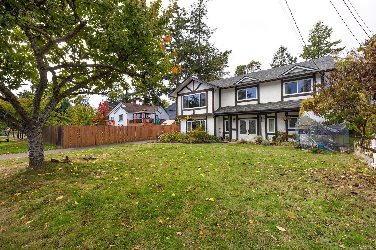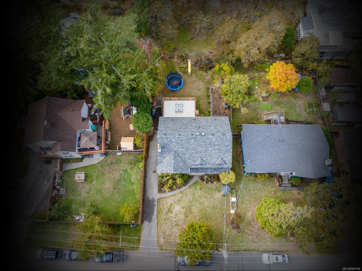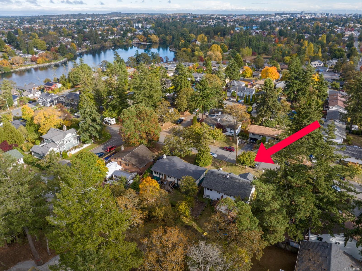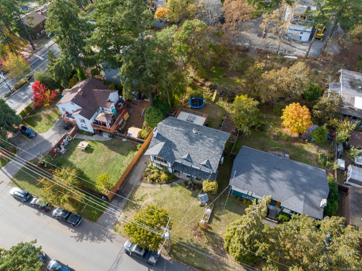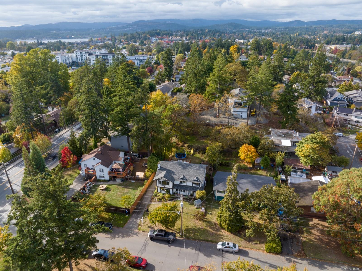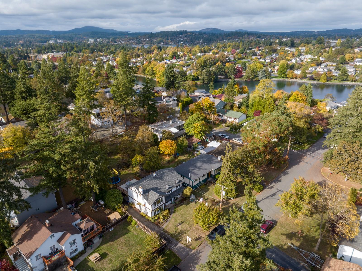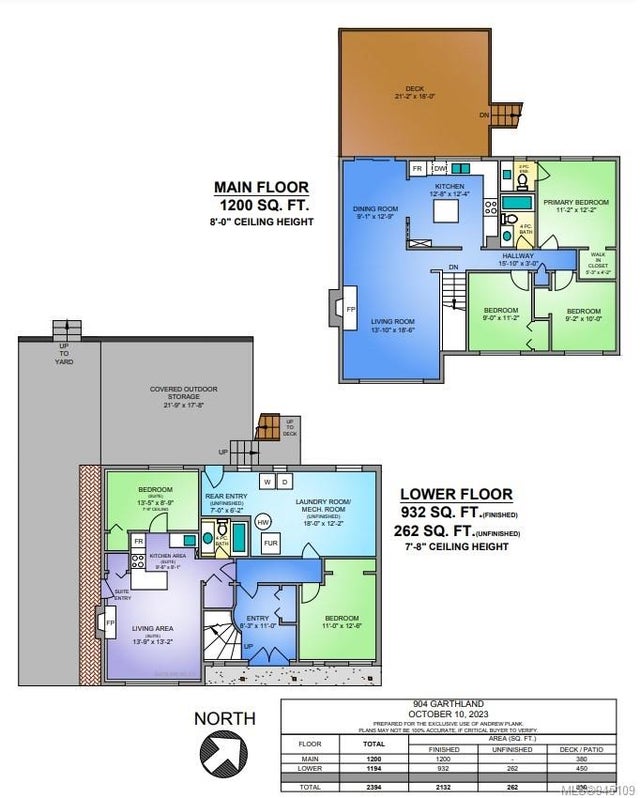You’ve just found the ideal family home! A spiral stairway off the large & welcoming level entrance winds up to a full 3 bedroom main floor boasting a modern kitchen with a centre island, updated 4pc main bath, beautiful oak hardwood floors, large living room with tiled fireplace, dining room w/ slider to the deck, and primary bedroom with walk-in closet & 2pc bath. The ground level includes a 4th bedroom, laundry/flex area, and a self-contained 1 bedroom suite with separate accessible entrance perfect for mom & dad or rent it out for extra income. Many updates here including vinyl windows, roof, heat pump, 200 amp electrical, gas furnace, & pot lights. HUGE deck off dining room overlooks a level yard area plus Garry Oak meadow above. 2 bay carport under the deck offers extra storage or covered space for vehicles. This home is currently tenanted but will be vacant as of December 1.
Virtual Tour URL:
Address
904 Garthland Rd
Sold Date
14/11/2023
Property Type
Residential
Type of Dwelling
Single Family Residence
Style of Home
Tudor
Area
Esquimalt
Sub-Area
Es Kinsmen Park
Bedrooms
5
Bathrooms
3
Floor Area
2,394 Sq. Ft.
Lot Size
9570 Sq. Ft.
Year Built
1972
MLS® Number
945109
Listing Brokerage
Royal LePage Coast Capital - Chatterton
Basement Area
None
Postal Code
V8Y 2T7
Tax Amount
$5,324.00
Tax Year
2022
Features
Carpet, Dining Room, Electric, F/S/W/D, Forced Air, Hardwood, Insulated Windows, Laminate, Soaker Tub, Tile, Vinyl Frames
Amenities
No Step Entrance
