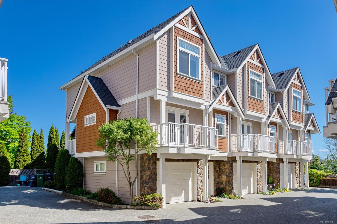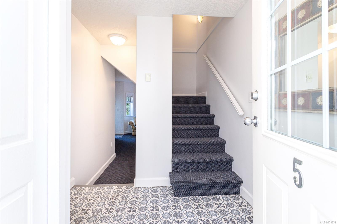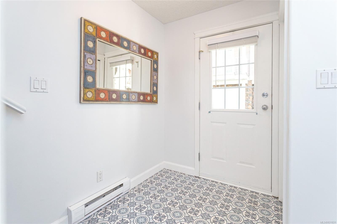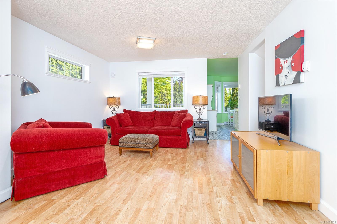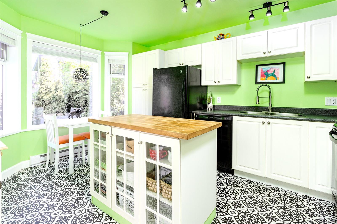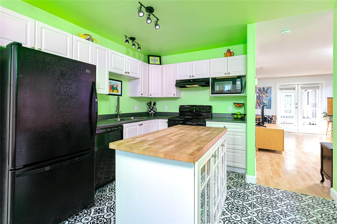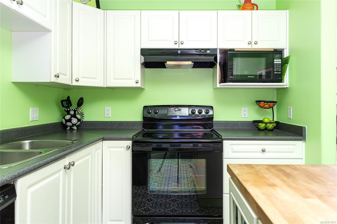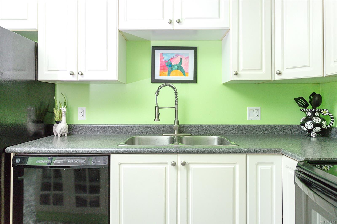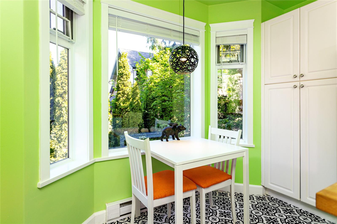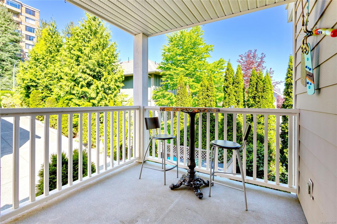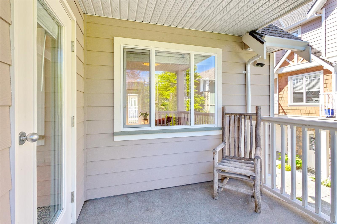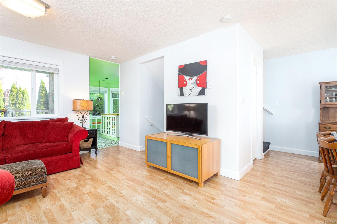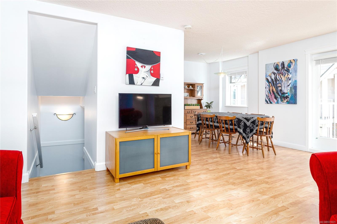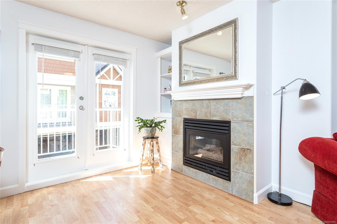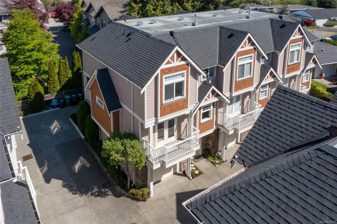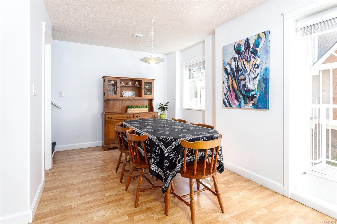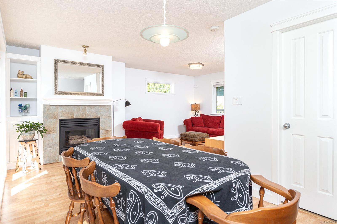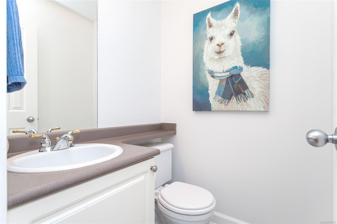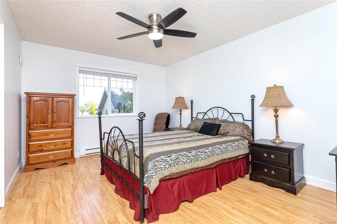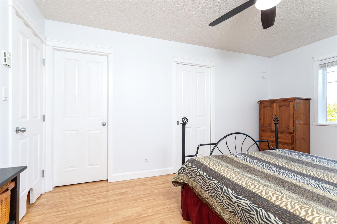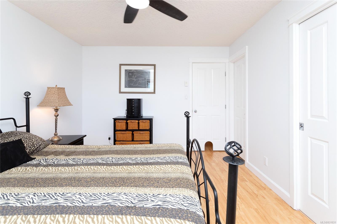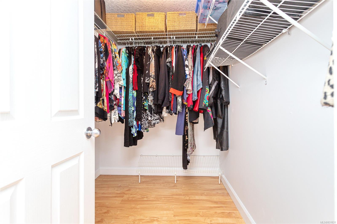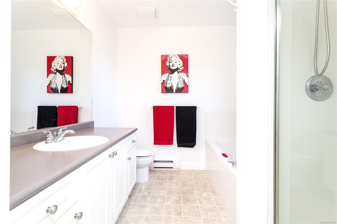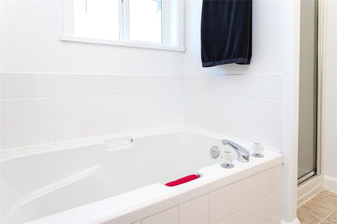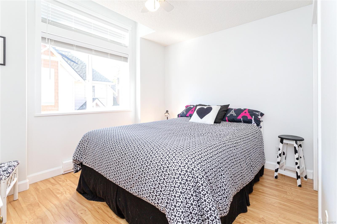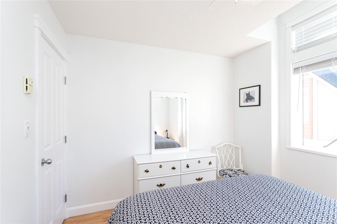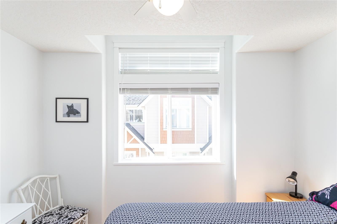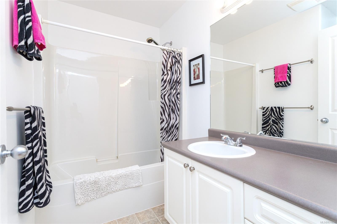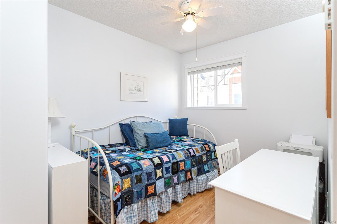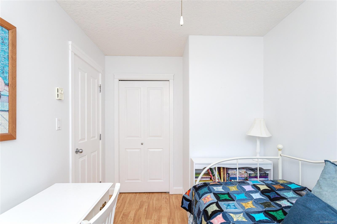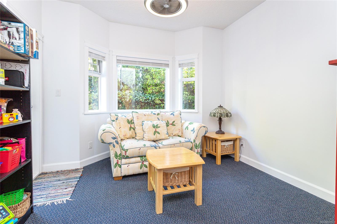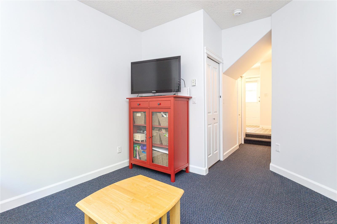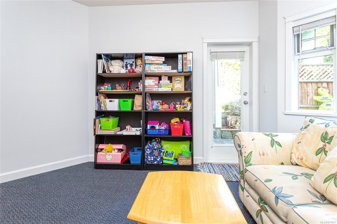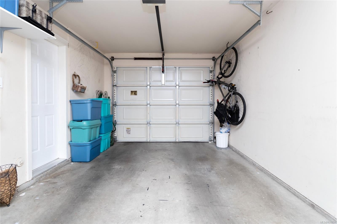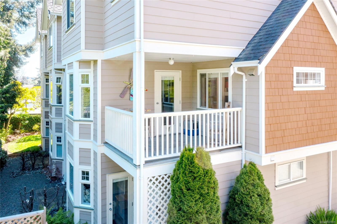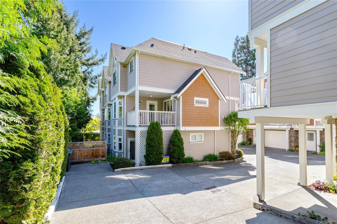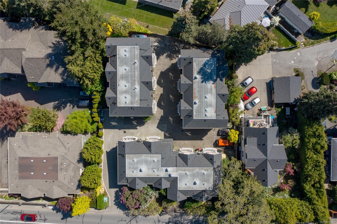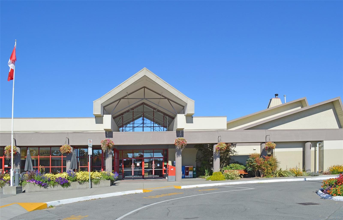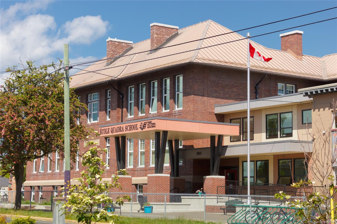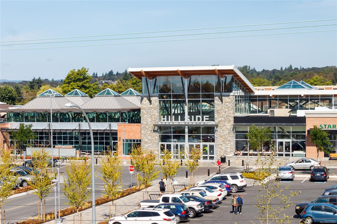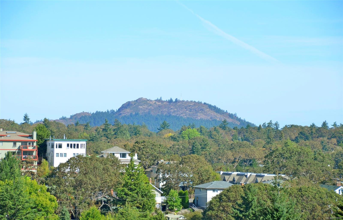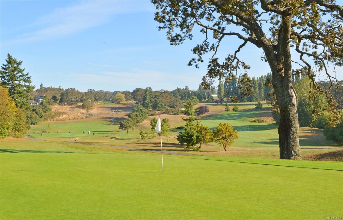NOW SOLD! Introducing a fantastic family townhouse with 1,488 sq ft of living space! This beautiful character style townhouse is welcoming & BRIGHT (17 windows in total). Featuring 3 beds, 3 baths, a family room & a single garage, this home boasts a very desirable floor plan. The upper level comprises 3 bedrooms & 2 baths, including a primary bedroom with ensuite (separate walk-in shower and soaker tub) AND walk-in closet. The main level includes a very functional kitchen with island & breakfast nook, covered deck perfect for BBQs, open living/dining area with gas fireplace, second deck and powder room. The entry level includes family room, garage and laundry. Centrally located, set back from road, very walkable & bikeable to shopping and nearby transit too. Check out nearby Summit Park, Cedar Hill Rec Centre w/ nearby golf course and chip trail. Feline aficionados take note, cats welcome! Come check it out!
Address
5 2921 Cook St
Sold Date
19/06/2023
Property Type
Residential
Type of Dwelling
Townhouse
Style of Home
Arts & Crafts
Area
Victoria
Sub-Area
Vi Mayfair
Bedrooms
3
Bathrooms
3
Floor Area
1,488 Sq. Ft.
Lot Size
1777 Sq. Ft.
Year Built
1998
Maint. Fee
$435.45
MLS® Number
931831
Listing Brokerage
Royal LePage Coast Capital - Chatterton
Basement Area
None
Postal Code
V8T 3S6
Tax Amount
$2,983.00
Tax Year
2022
Features
Baseboard, Bay Window(s), Blinds, Breakfast Nook, Carpet, Ceiling Fan(s), Central Vacuum, Dining/Living Combo, Electric, F/S/W/D, French Doors, Insulated Windows, Laminate, Screens, Soaker Tub, Tile, Vinyl, Vinyl Frames, Window Coverings
Amenities
Balcony/Deck, Balcony/Patio, Central Location, Near Golf Course, Shopping Nearby
