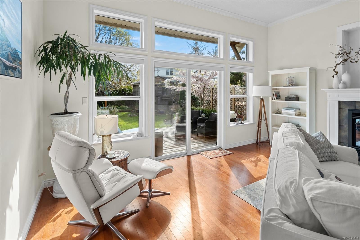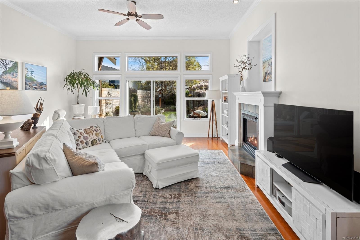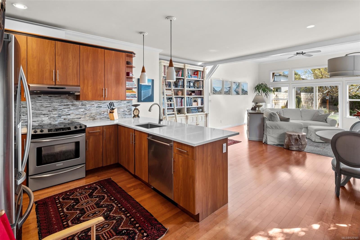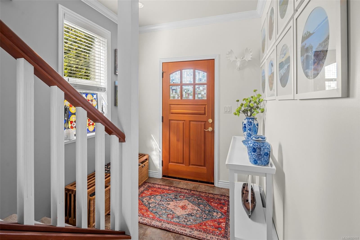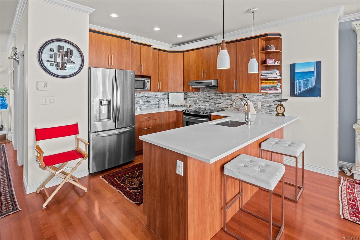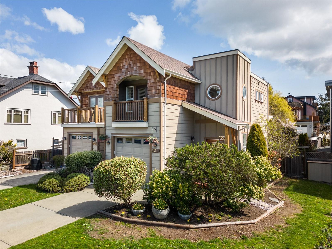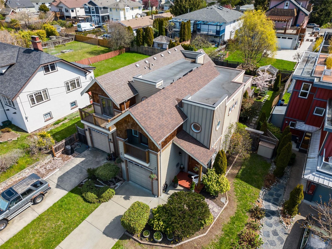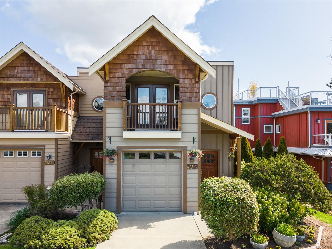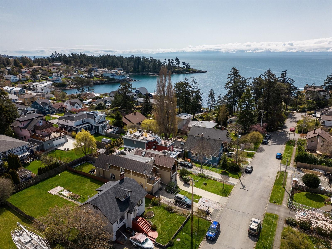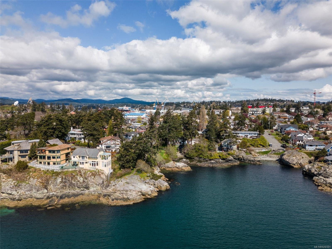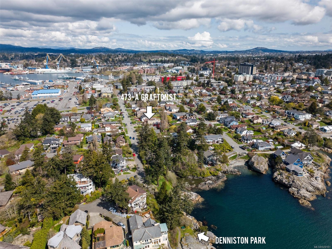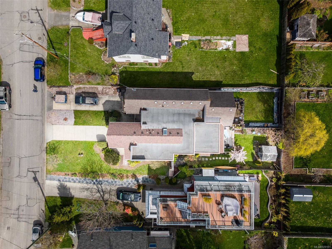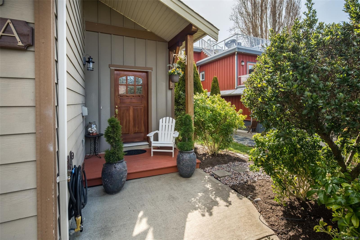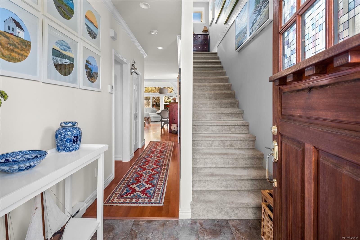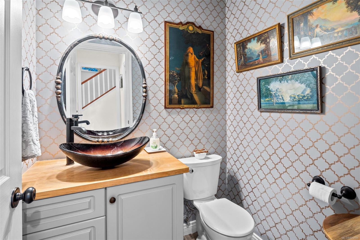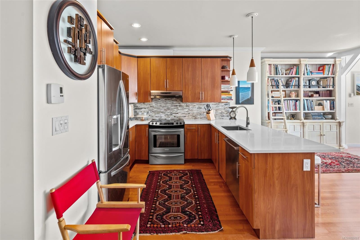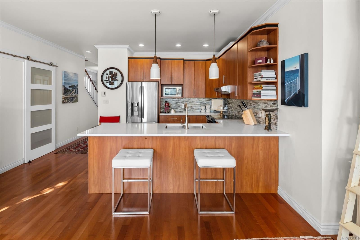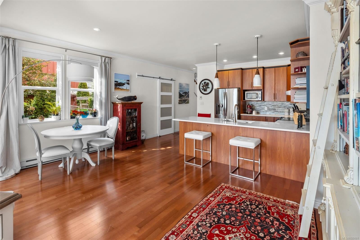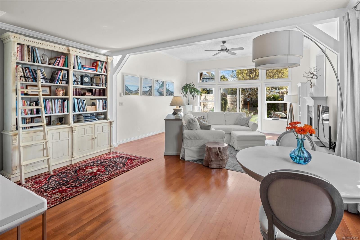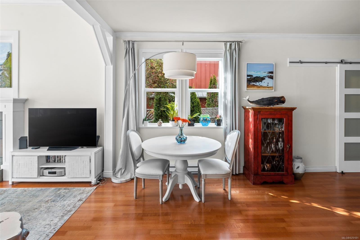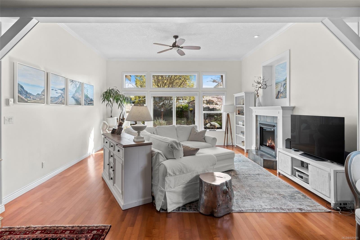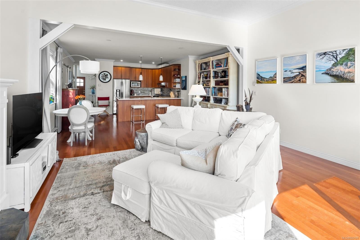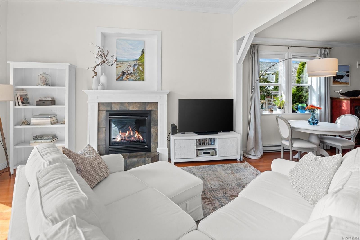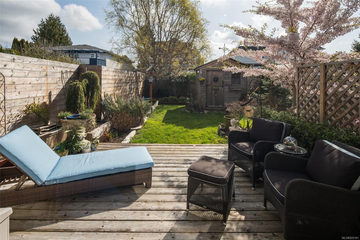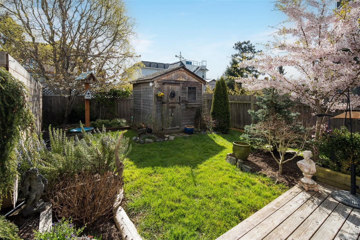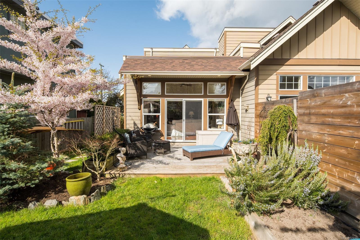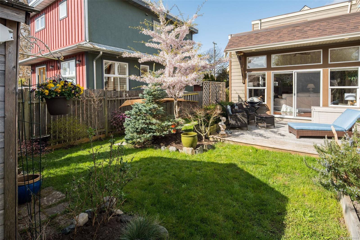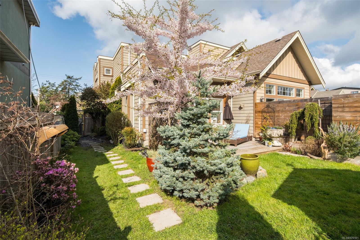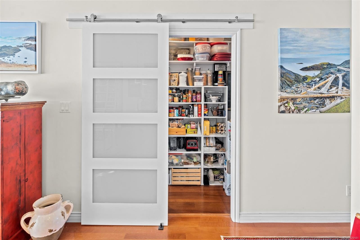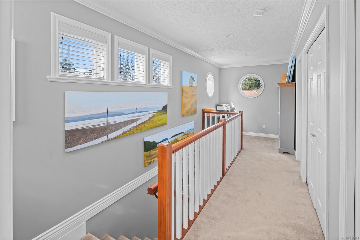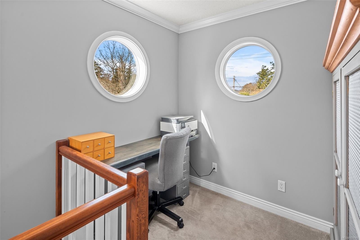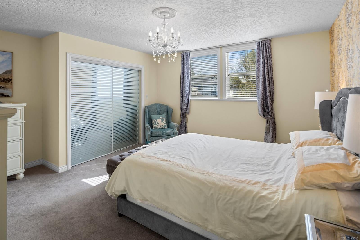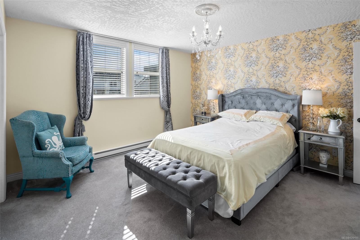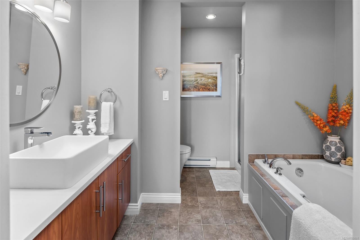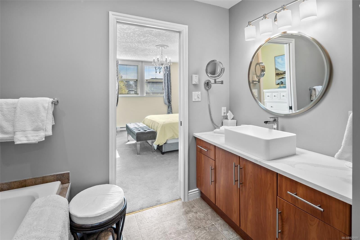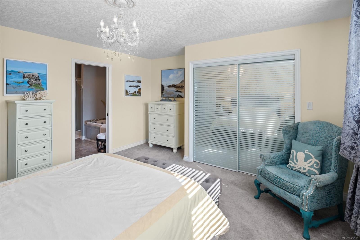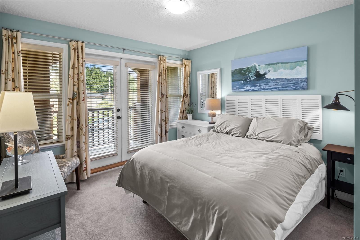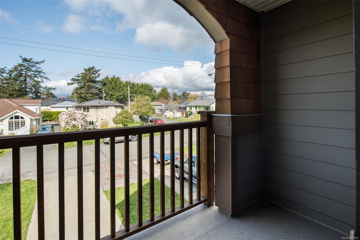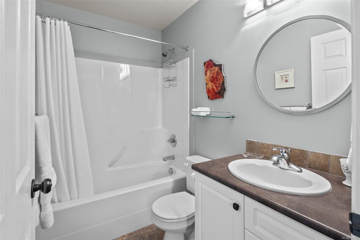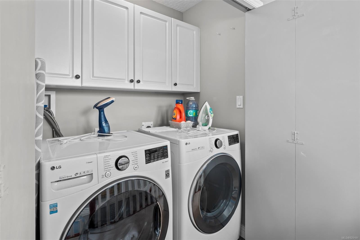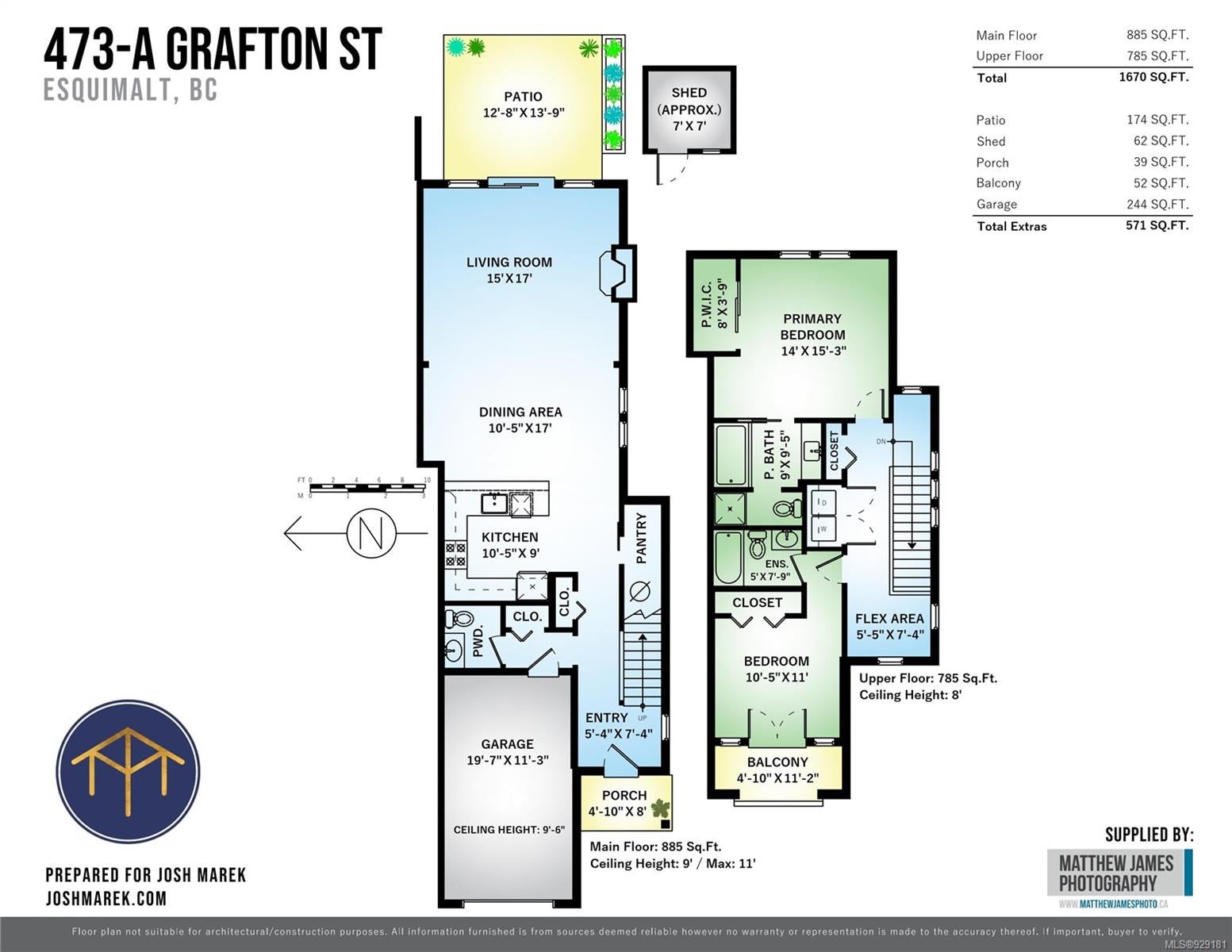Welcome to your coastal haven, nestled on a peaceful cul-de-sac in the coveted Saxe Point neighborhood, just steps from the ocean. Embrace the warmth and charm of this lovingly crafted sanctuary as the impressive 12' ceilings bathe the interior in natural light. The home's elegant free-flowing open kitchen and living area provide the perfect place to entertain or unwind while banks of thoughtfully placed windows illuminate the space. Indulge your culinary passions in the chef's kitchen, equipped with exquisite quartz countertops and a walk-in pantry, perfect for storing fresh produce from the nearby Esquimalt Farmers Market. The resident artist's touch extends beyond their canvas, as they have skillfully crafted an enchanting backyard oasis, offering a serene space to unwind amidst the blossoming flowers. Tucked away in a tranquil corner of the neighborhood, this oasis offers the perfect balance between peaceful surroundings and convenient access to all amenities. Upstairs, discover two generously sized bedrooms, each with its own spacious ensuite. The master suite is a true sanctuary, featuring a walk-in closet and a luxurious four-piece bathroom. The sunlit office nook, complete with a captivating circular window, offers views of the ocean and mountains that melt the stress away. Saxe Point boasts some of the most exquisite seaside parks and hidden coves, with Deniston Park just around the corner - an idyllic spot to catch a mesmerizing sunrise or sunset. Feeling adventurous? Don't forget to pack a towel for a cold dip! Walk to: Redbarn Market, Esquimalt Roasting Company, Esquimalt Recreation Center, Archie Browning Sports Center, Saxe Point and Macaulay point park, Boat Launch, an outdoor rock climbing wall, and an array of other convenient amenities.
Address
A 473 Grafton St
Sold Date
10/05/2023
Property Type
Residential
Type of Dwelling
Half Duplex
Area
Esquimalt
Sub-Area
Es Saxe Point
Bedrooms
2
Bathrooms
3
Floor Area
1,593 Sq. Ft.
Lot Size
4255 Sq. Ft.
Year Built
2006
MLS® Number
929181
Listing Brokerage
Royal LePage Coast Capital - Chatterton
Basement Area
None
Postal Code
V9A 6S4
Tax Amount
$2,543.00
Tax Year
2022
Features
Baseboard, Carpet, Central Vacuum, Dining/Living Combo, Dishwasher, Dryer, Electric, Electric Garage Door Opener, French Doors, Linoleum, Oven/Range Electric, Range Hood, Refrigerator, Soaker Tub, Vinyl Frames, Washer, Wood
Amenities
Balcony/Patio, Central Location, Curb & Gutter, Fencing: Full, Ground Level Main Floor, Level, No Through Road, Quiet Area, Recreation Nearby, Rectangular Lot, Serviced, Southern Exposure
