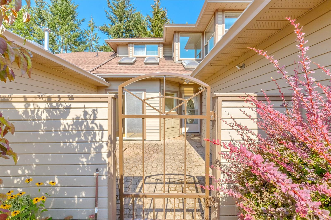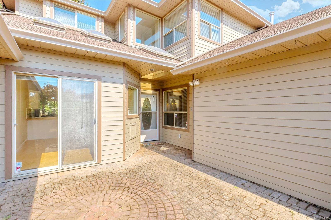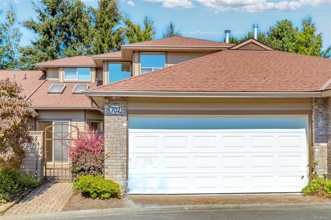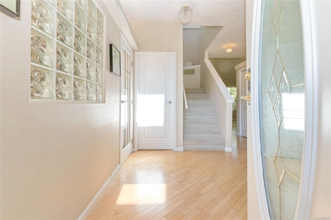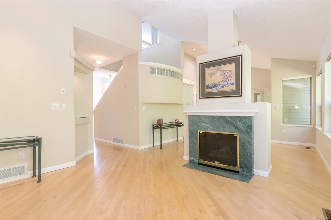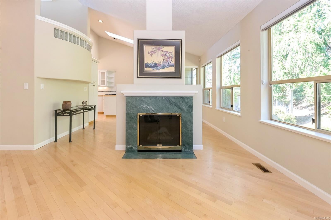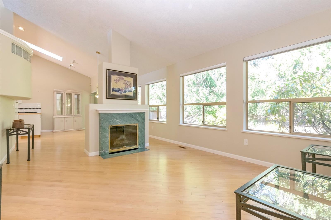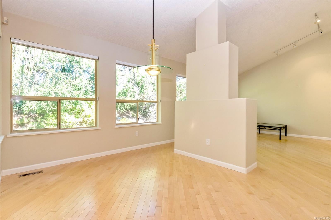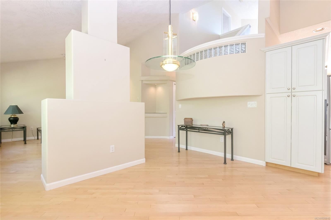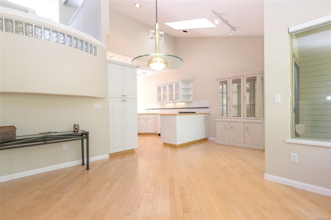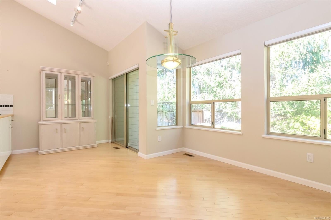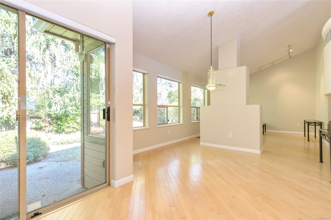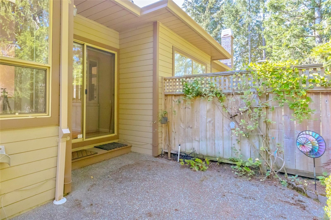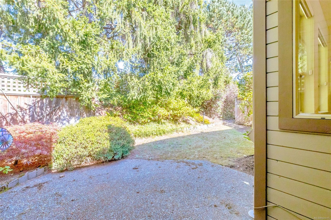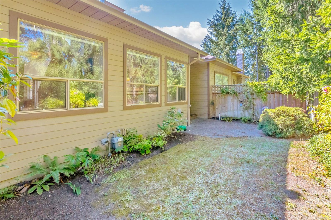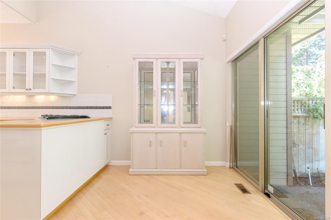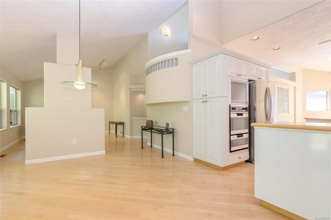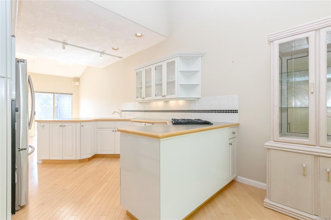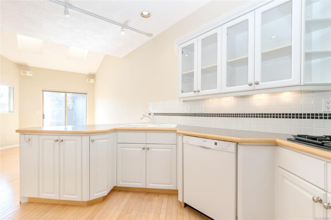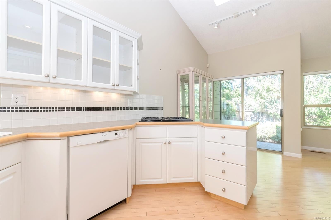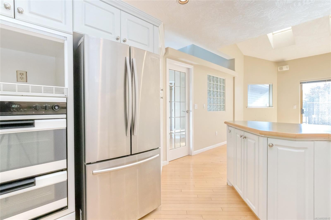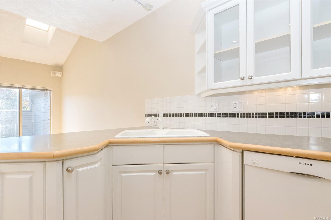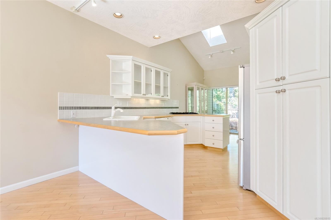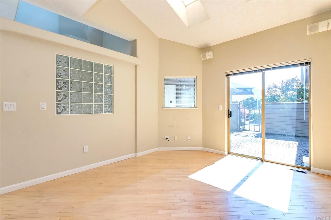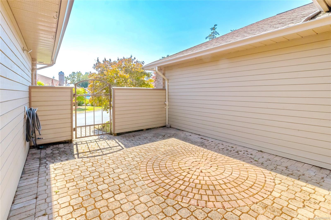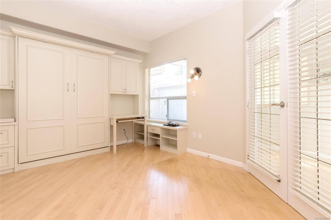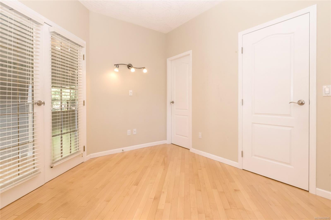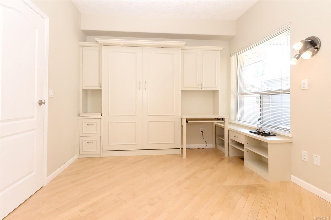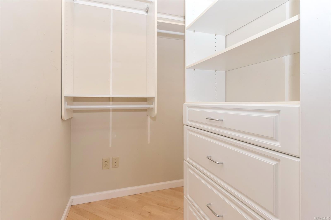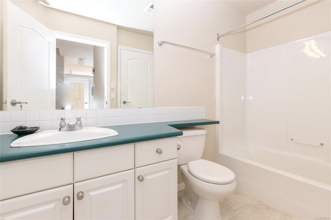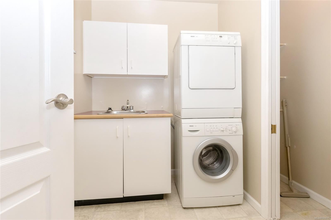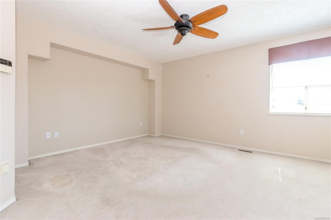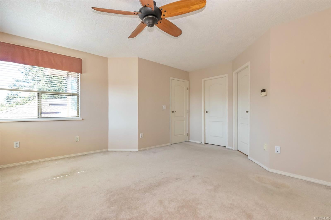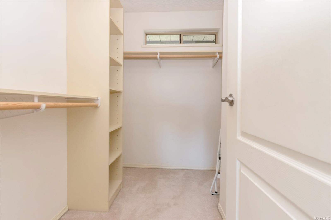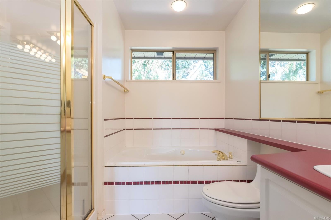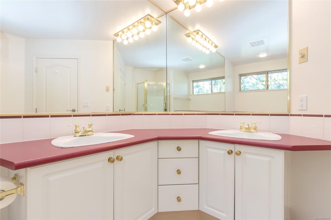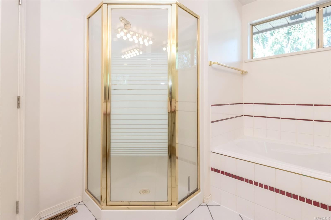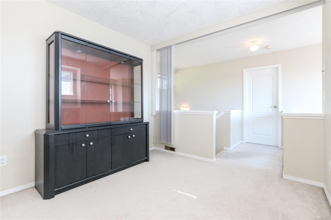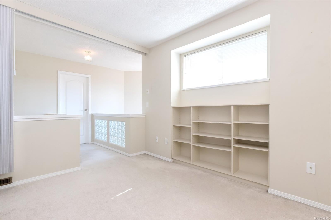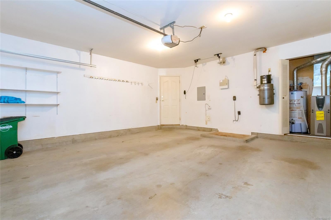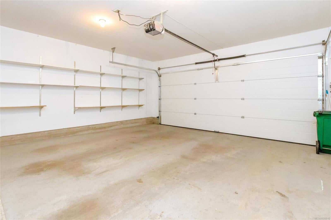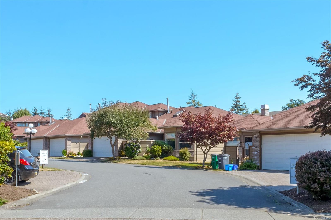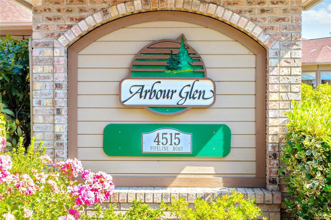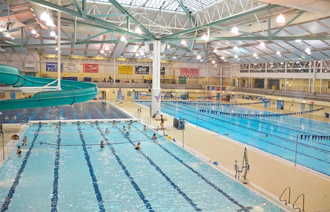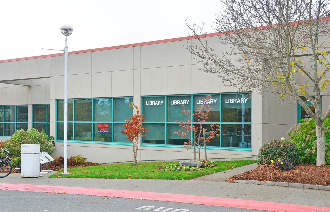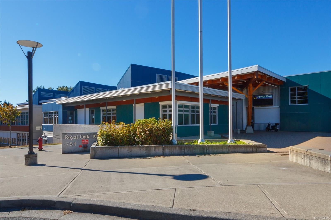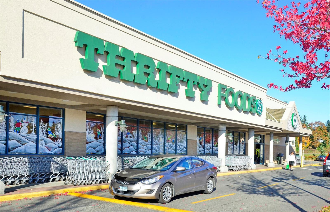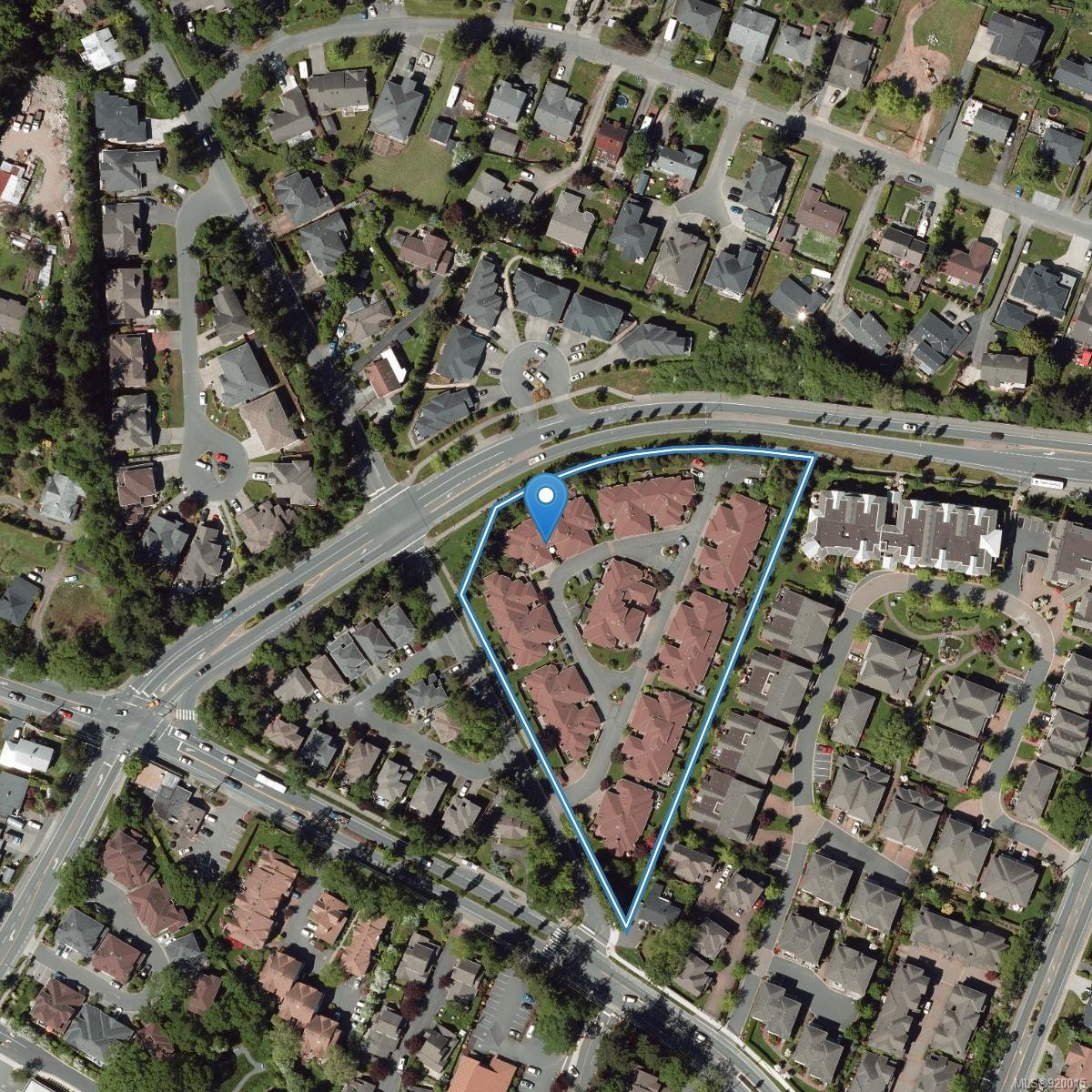NOW SOLD AWAITING DEPOSIT - This 2 story townhouse with a flexible floorplan. Lots of living space on the main floor, including family room, breakfast nook, large dining room, living room with fireplace, large kitchen with plenty of cupboards, dedicated laundry room, 4pc bath & an office/den/bedroom with walk-in closet and murphy bed with built-in desk. Upstairs opens to an additional den plus the large primary bedroom with walk-in closet & 5pc ensuite including soaker tub, walk-in shower, & double sinks. With a private courtyard, rear patio, soaring ceilings & plenty of skylights, you will be right at home here. Great restaurants, shopping, and recreation nearby too! Extras: Efficient natural gas furnace, fireplace, and hot water. Wood floors on main. Crawl space for additional storage. Large 2 car garage. 1 dog or cat up to 25lbs. RV parking may be available. Note that upstairs "den" would need to be enclosed to turn into a bedroom.
Address
702 4515 Pipeline Rd
Sold Date
13/01/2023
Property Type
Residential
Type of Dwelling
Townhouse
Style of Home
California
Area
Saanich West
Sub-Area
SW Royal Oak
Bedrooms
3
Bathrooms
2
Floor Area
1,627 Sq. Ft.
Lot Size
1626 Sq. Ft.
Year Built
1992
Maint. Fee
$520.00
MLS® Number
920015
Listing Brokerage
Royal LePage Coast Capital - Chatterton
Basement Area
Crawl Space
Postal Code
V8Z 5M3
Tax Amount
$3,829.00
Tax Year
2022
Features
Aluminum Frames, Breakfast Nook, Built-In Range, Carpet, Ceiling Fan(s), Central Vacuum, Closet Organizer, Dining Room, Dishwasher, Dryer, Eating Area, Electric Garage Door Opener, Forced Air, Hardwood, Insulated Windows, Natural Gas, Oven Built-In, Refrigerator, Security System, Skylight(s), Soaker Tub, Vaulted Ceiling(s), Vinyl, Washer
Amenities
Central Location, Ground Level Main Floor, Landscaped, Level, Low Maintenance Yard, Serviced, Shopping Nearby
