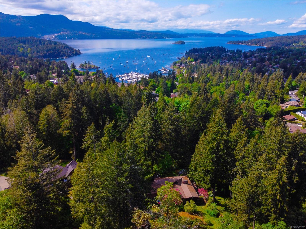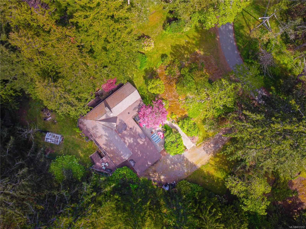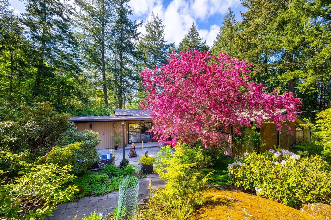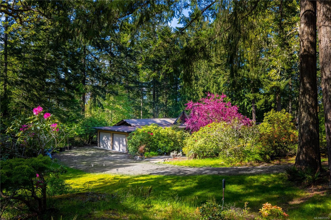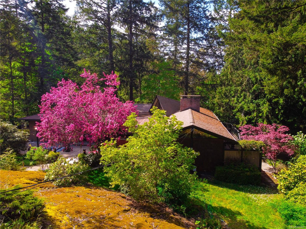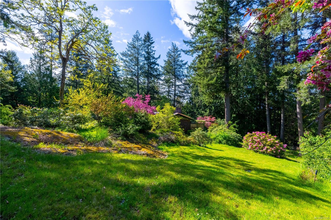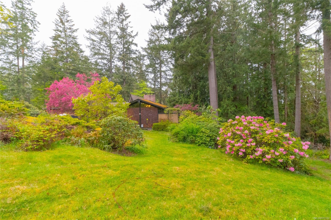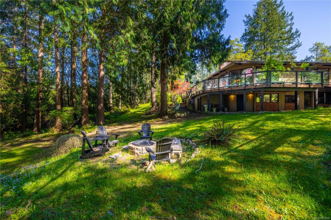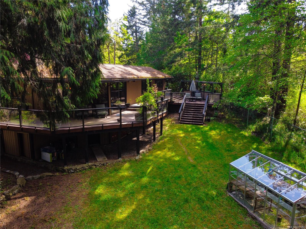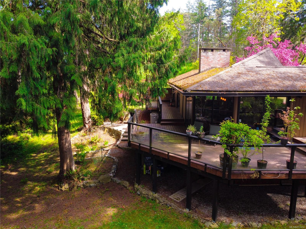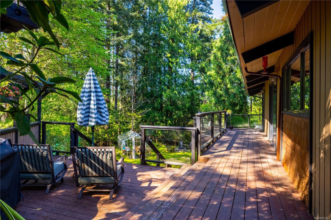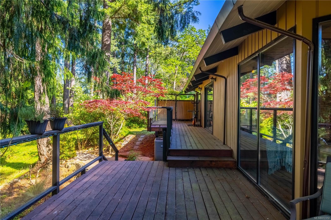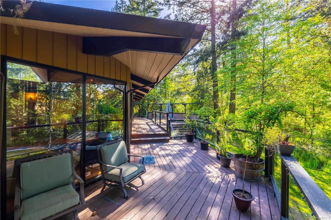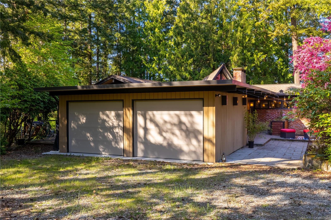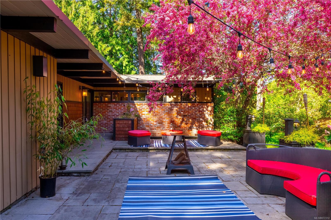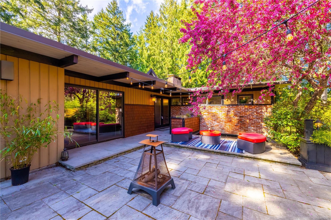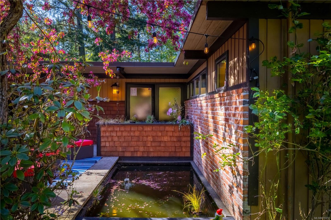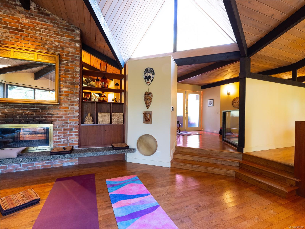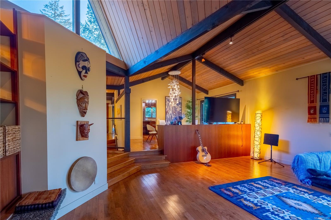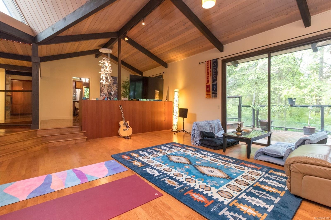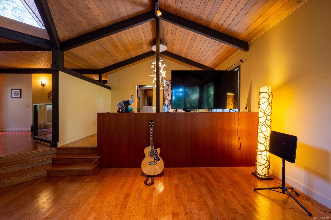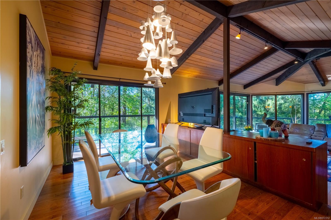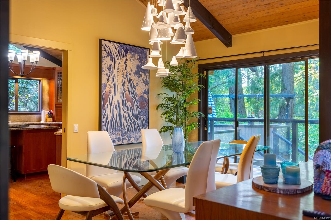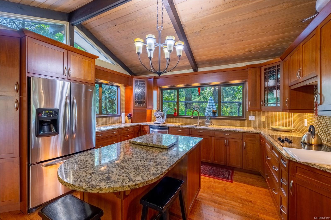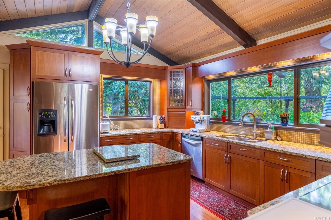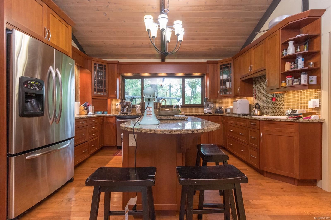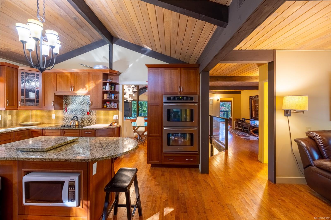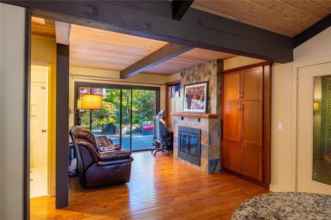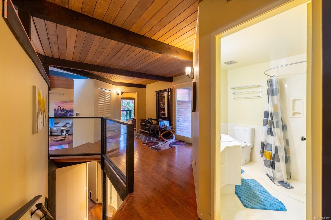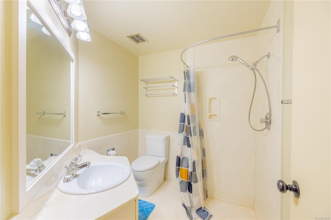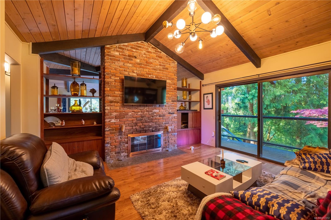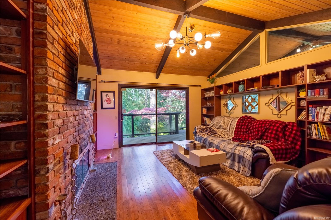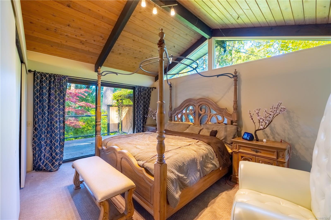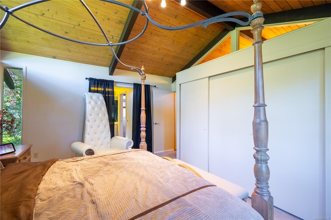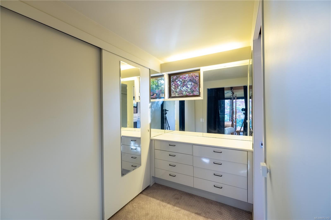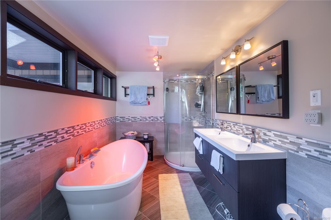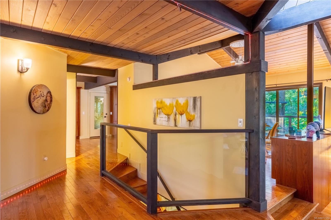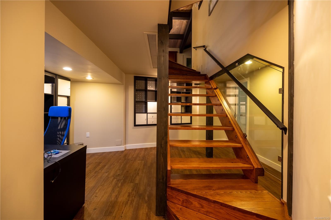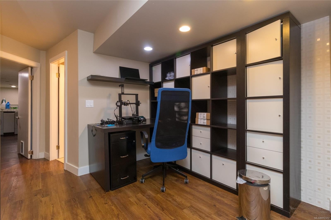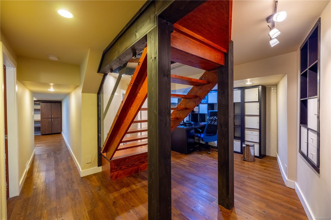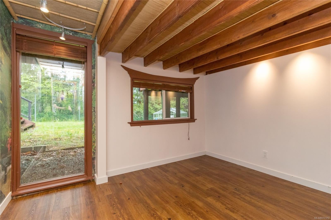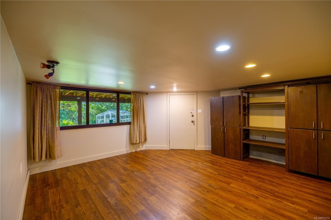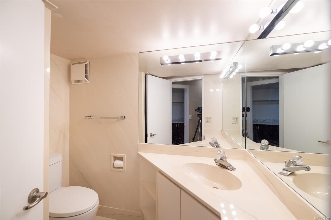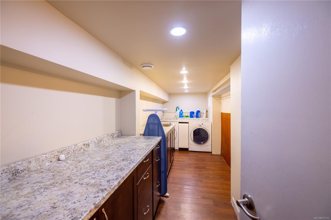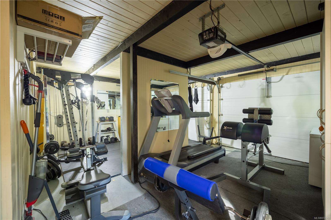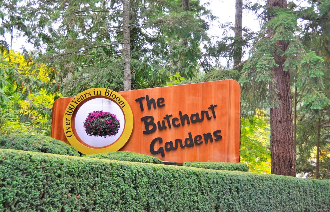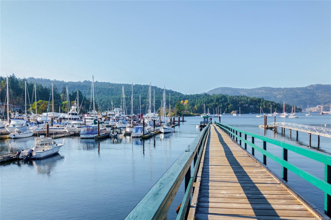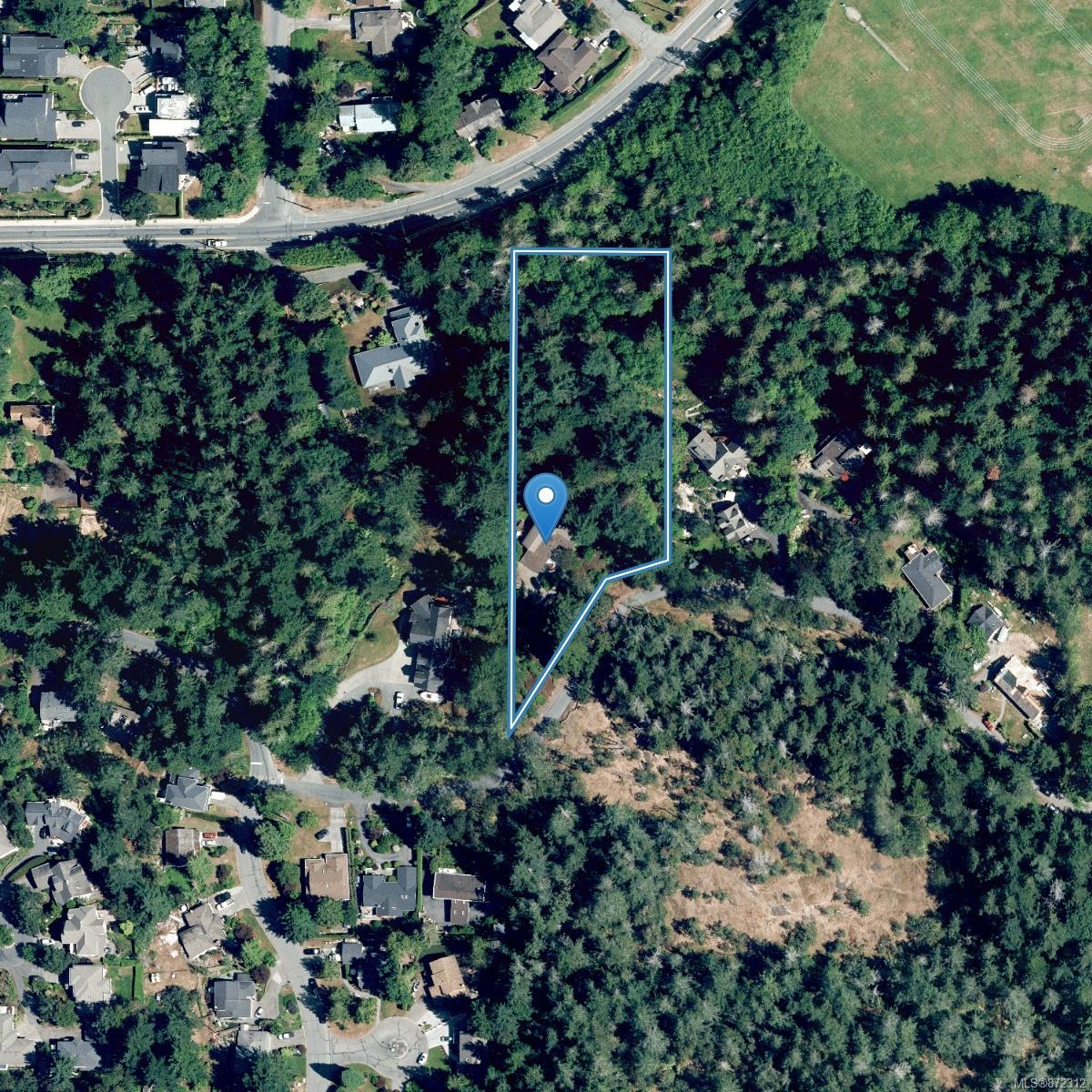Unique custom-built 1968 Mid-century style post & beam home on 1.83 acres. Seamless indoor/outdoor integration w/ banks of windows, vaulted ceilings, wrap around decks & Zen patio area w/ fish pond. The park-like grounds are a profusion of colour & alive with birdsong. Across from Gore Park, a Garry oak preserve, very private yet easy access to local marinas, restaurants, shopping, etc. in nearby Brentwood Bay. Inside...? A large, open, sunken living room w/ double-sided fireplace. A generous dining area w/ period built-ins. A large kitchen w/ centre island. Additional spaces for office or library or... and a main-level master bedroom w/ multiple closets, dressing room, sliders to the deck & 5 piece ensuite w/soaker tub & double sinks. The lower level has additional spaces for guests or teens etc. So much potential here for your own unique & compelling vision. Features: Heat pump, smart lighting, locks & heat controls, drip irrigation system, heated greenhouse, double car garage.
Address
1026 Greig Ave
Sold Date
18/05/2021
Property Type
Residential
Type of Dwelling
Single Family Residence
Style of Home
Post & Beam
Area
Central Saanich
Sub-Area
CS Brentwood Bay
Bedrooms
3
Bathrooms
3
Floor Area
2,796 Sq. Ft.
Lot Size
80150.4 Sq. Ft.
Year Built
1968
MLS® Number
872312
Listing Brokerage
Royal LePage Coast Capital - Chatterton
Basement Area
Finished, Partial, Walk-Out Access, With Windows
Postal Code
V8M 1J6
Tax Amount
$5,326.00
Tax Year
2020
Features
Aluminum Frames, Built-In Range, Carpet, Central Vacuum, Closet Organizer, Dining Room, Dishwasher, Dryer, Electric Garage Door Opener, Forced Air, French Doors, Hardwood, Heat Pump, Insulated Windows, Laminate, Oven Built-In, Refrigerator, Soaker Tub, Tile, Vaulted Ceiling(s), Washer
Amenities
Accessible Entrance, Acreage, Balcony/Deck, Garden, Greenhouse, Ground Level Main Floor, In Wooded Area, Landscaped, Marina Nearby, Park Setting, Primary Bedroom on Main, Private, Quiet Area, Serviced, Shopping Nearby, Sloped, Southern Exposure, Storage Shed, Water Feature
