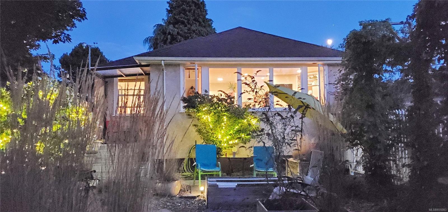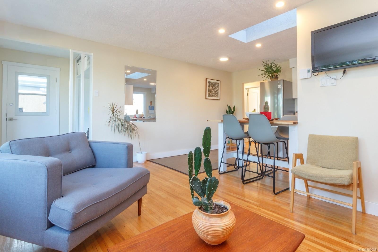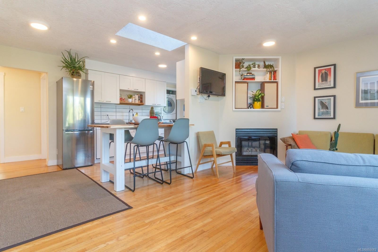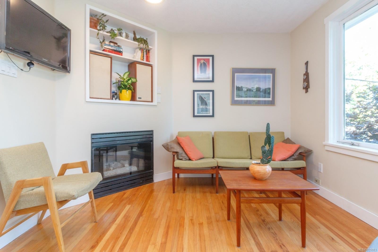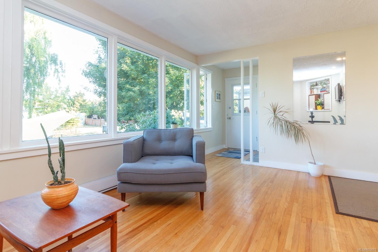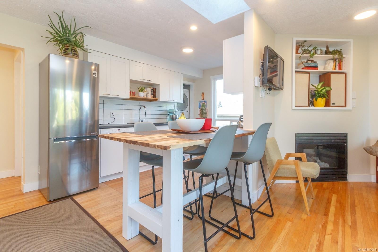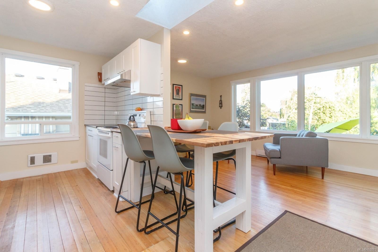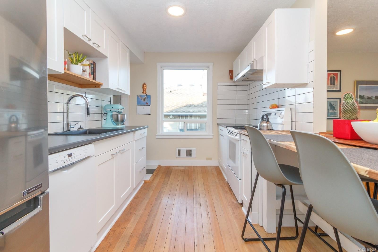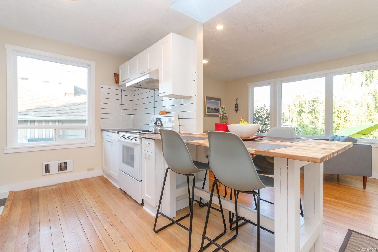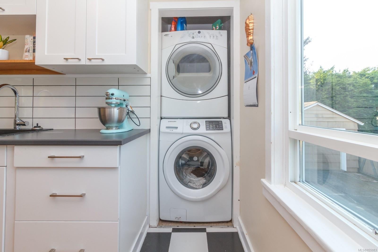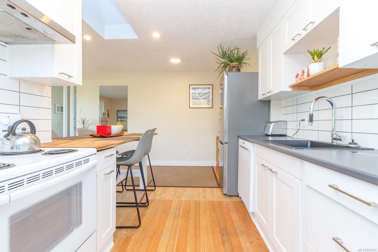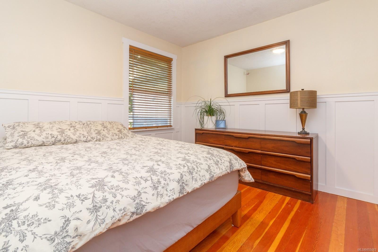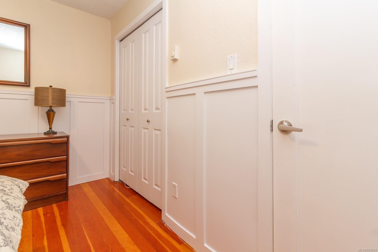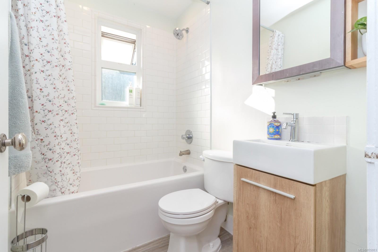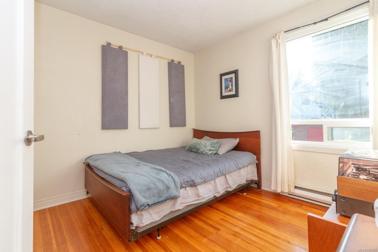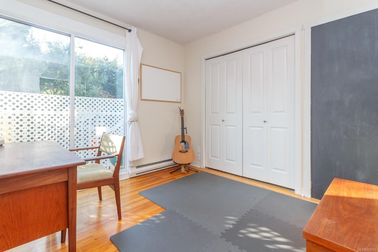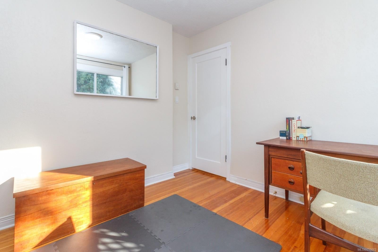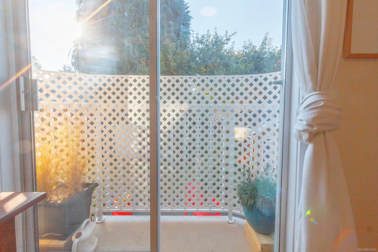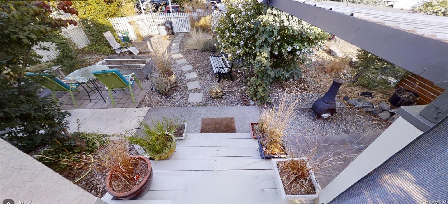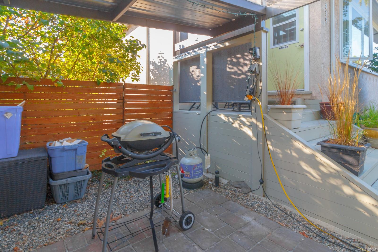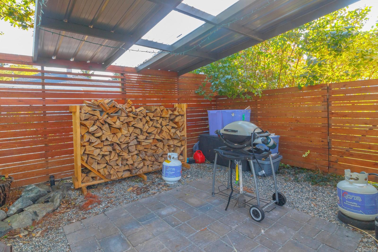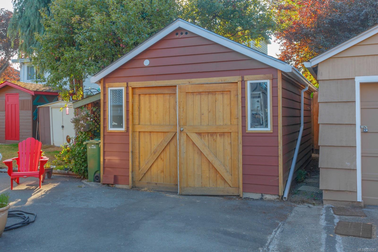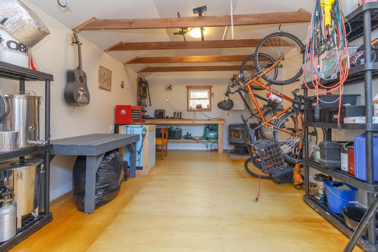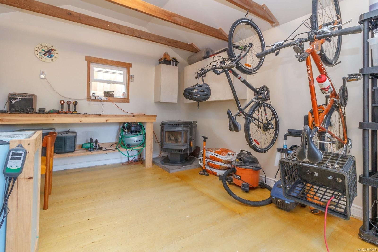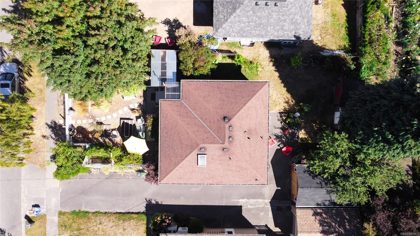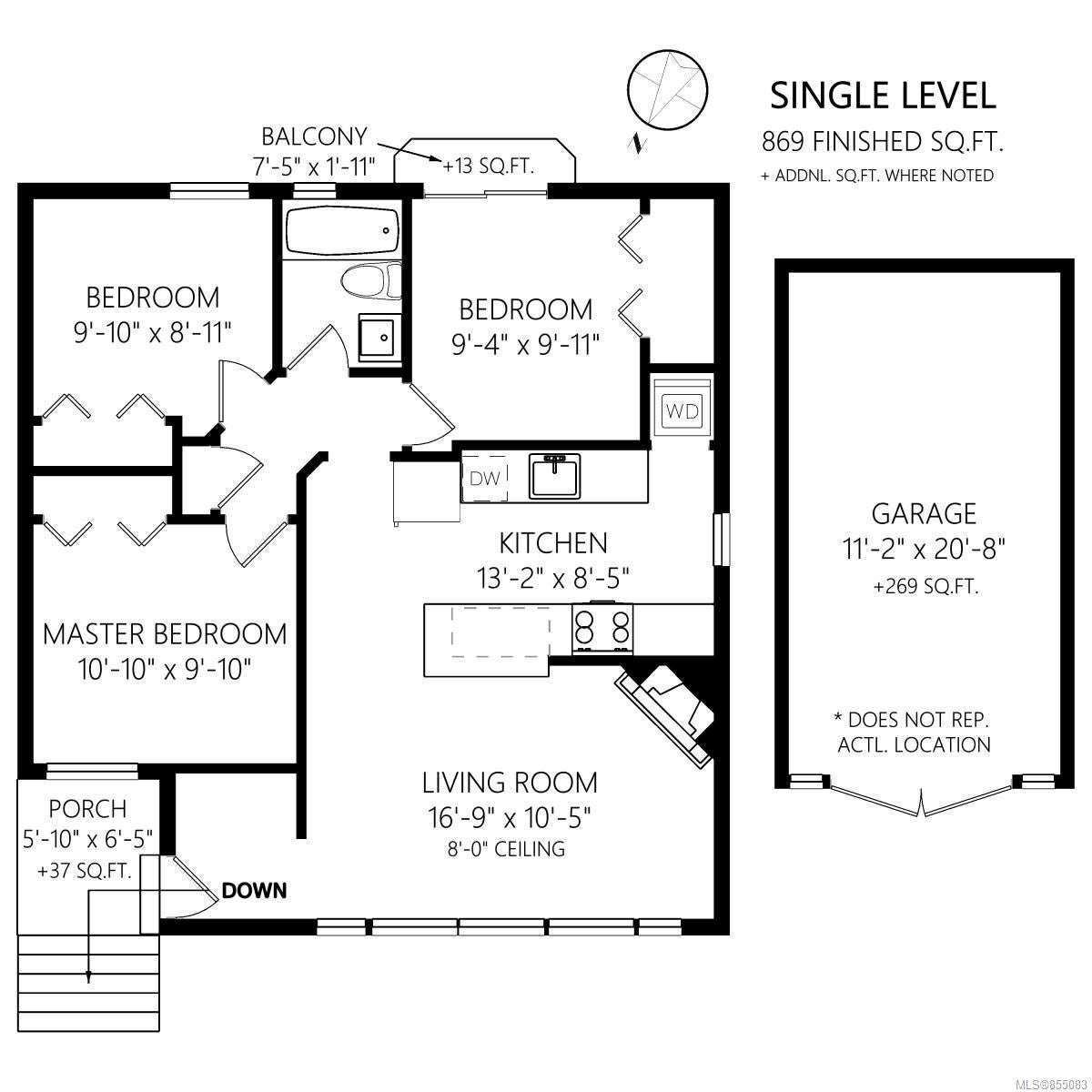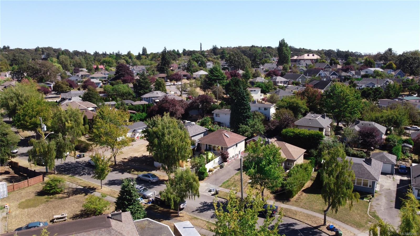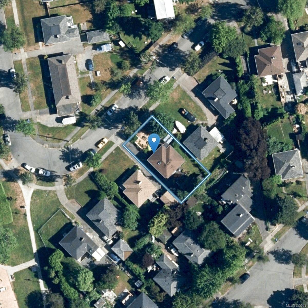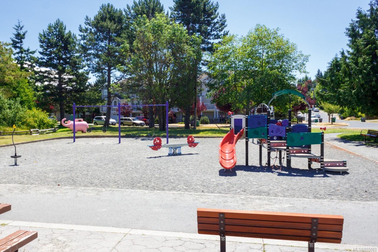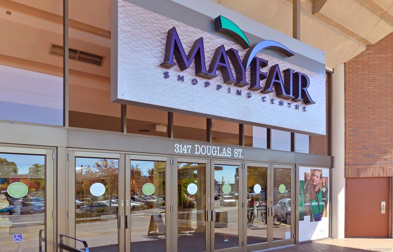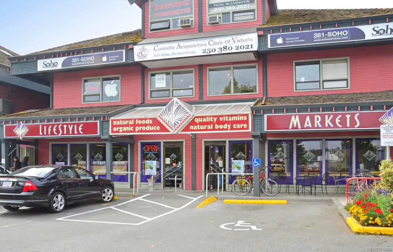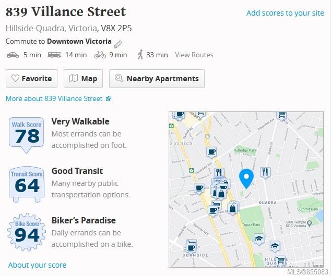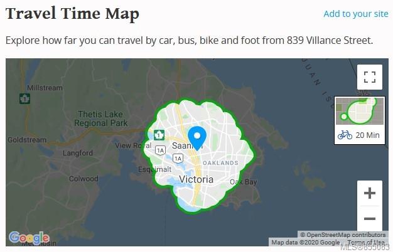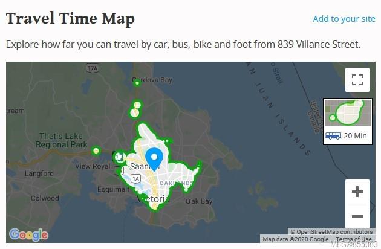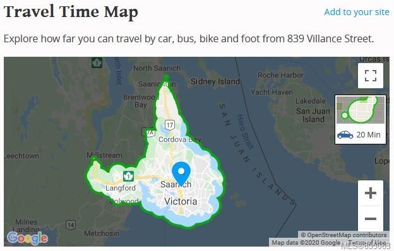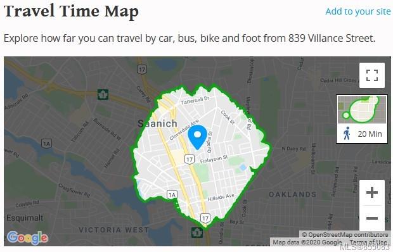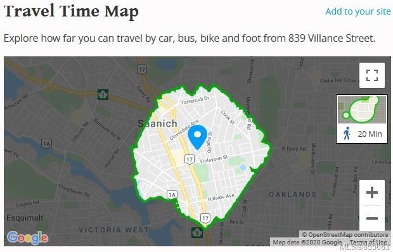Making the most of its 869sq ft, this one-level home flows in a very functional way with no wasted space. It's bright and cheerful, thoughtfully updated for a modern aesthetic yet retaining much of it's original character. Light streams through banks of large windows making the oak and fir hardwood floors gleam. Features include a juliet balcony off one bedroom, wainscotting, skylight above kitchen bar, white subway tile backsplash, gorgeous 4pc bath and a cozy propane fireplace in the living room. The location is central, an easy bike to town along the Galloping Goose, nearby bus routes, and walkable for many errands and local parks. A real bonus here is the wired detached garage, a perfect man-cave, she-shed or they-bay. The front porch leads to a private covered patio & bbq area set in the 1500sqft fully-fenced yard. Great area for kids, with a playground just around the corner. Lower duplex is also for sale, see MLS#843784.
Address
839 Villance St
Sold Date
25/09/2020
Property Type
Residential
Type of Dwelling
Half Duplex
Style of Home
Character
Area
Victoria
Sub-Area
Vi Mayfair
Bedrooms
3
Bathrooms
1
Floor Area
869 Sq. Ft.
Lot Size
3132 Sq. Ft.
Year Built
1946
MLS® Number
855083
Listing Brokerage
Royal LePage Coast Capital - Chatterton
Basement Area
None
Postal Code
V8X 2P5
Tax Amount
$2,357.00
Tax Year
2019
Features
Baseboard, F/S/W/D, Hardwood, Insulated Windows, Skylight(s), Vinyl Frames
Amenities
Balcony/Deck, Fenced, Garden, Ground Level Main Floor, Master Bedroom on Main
