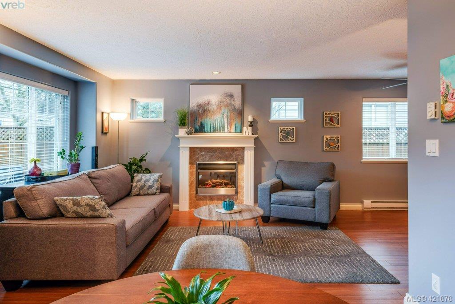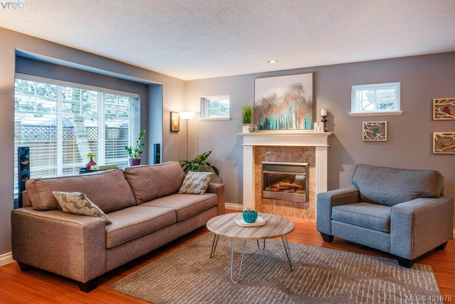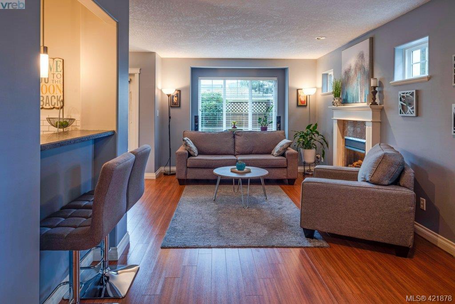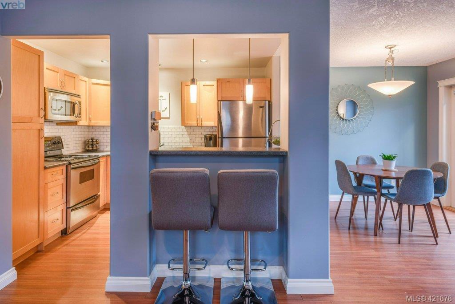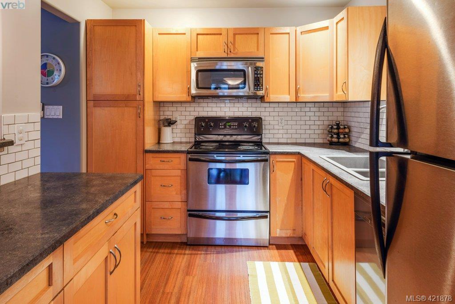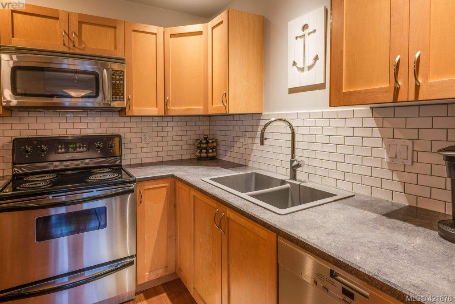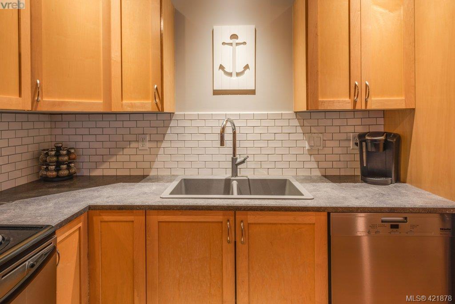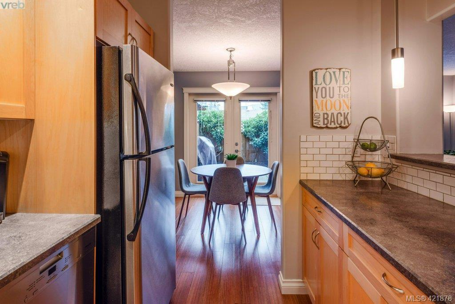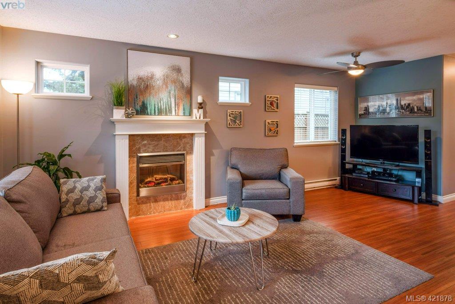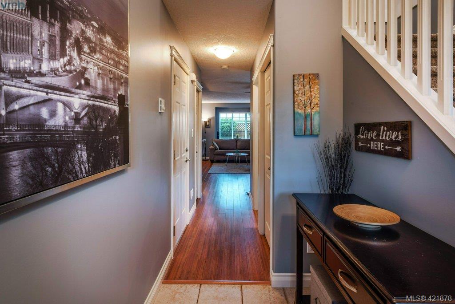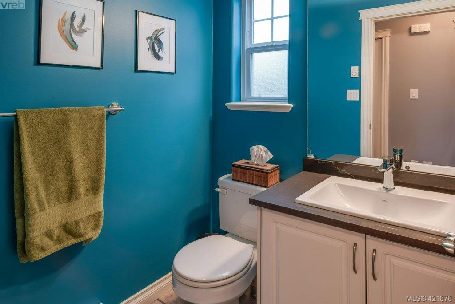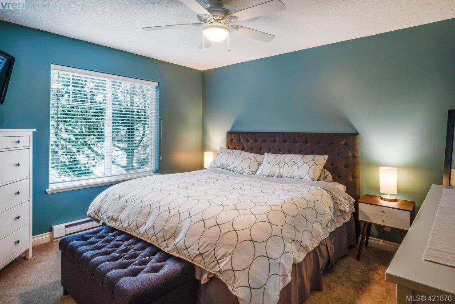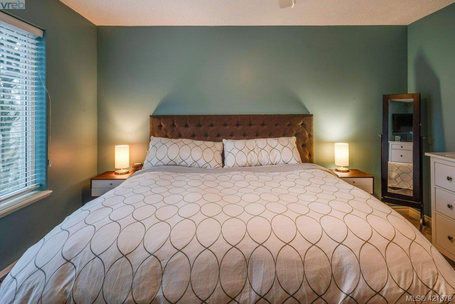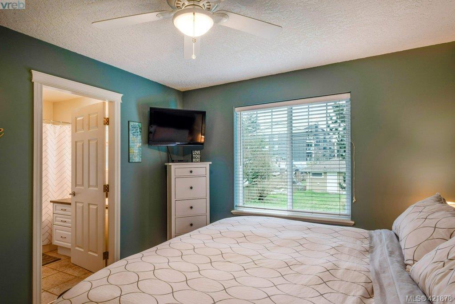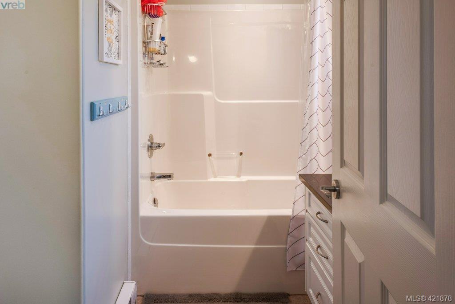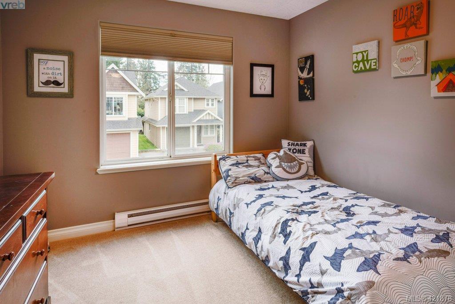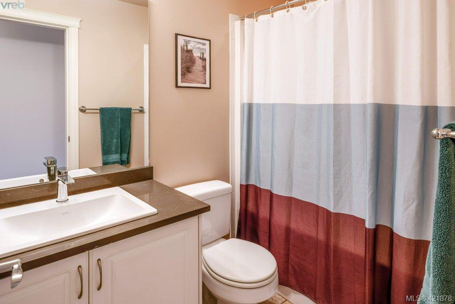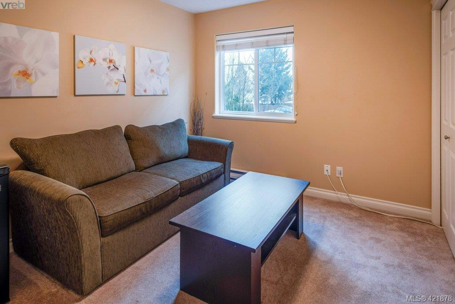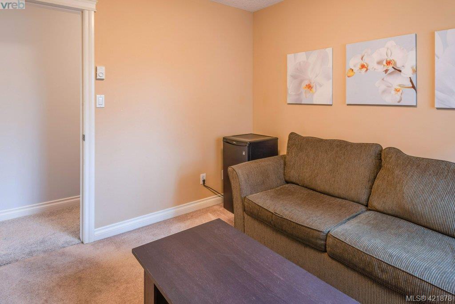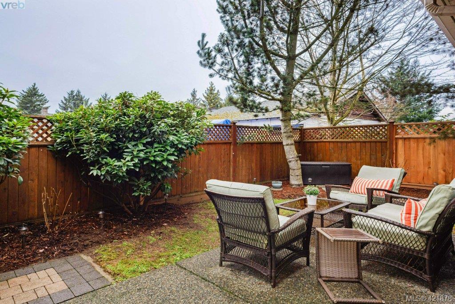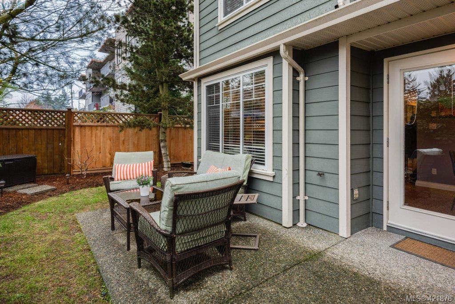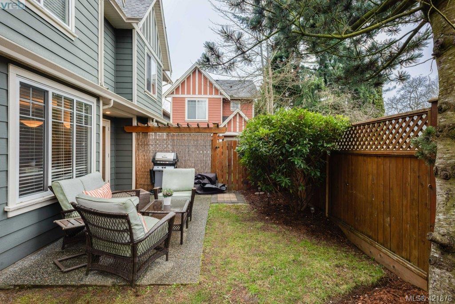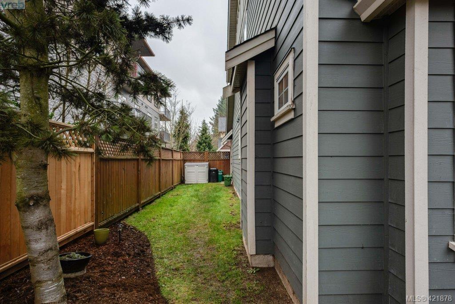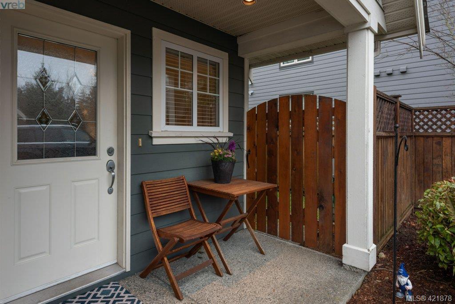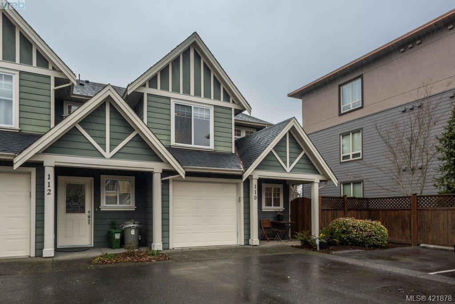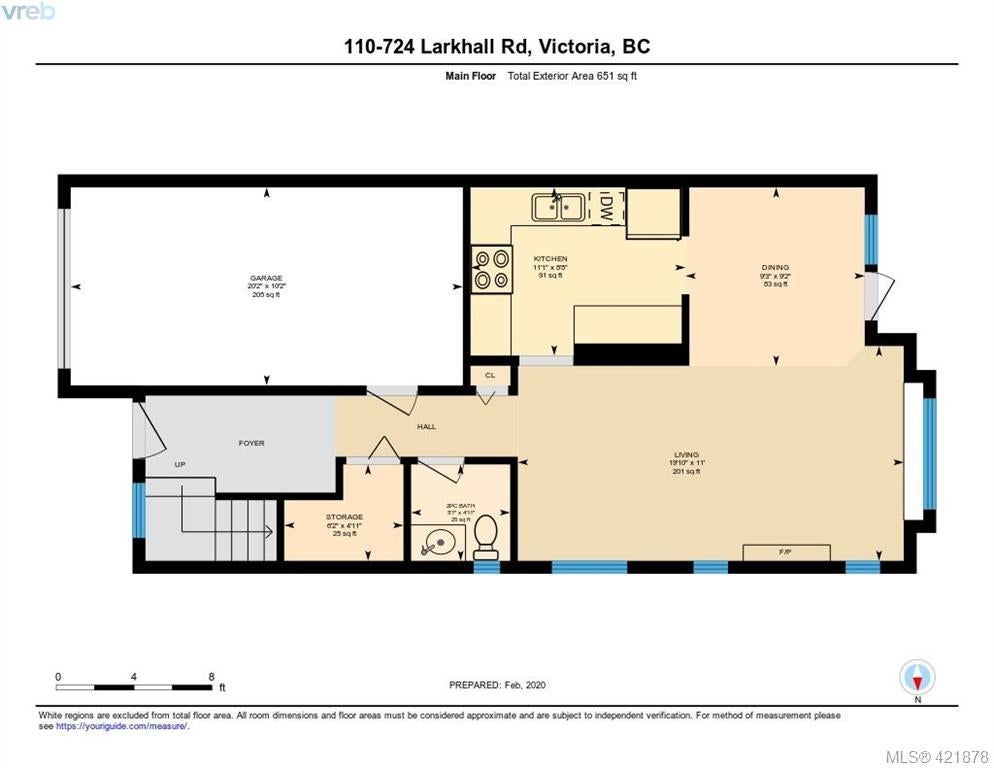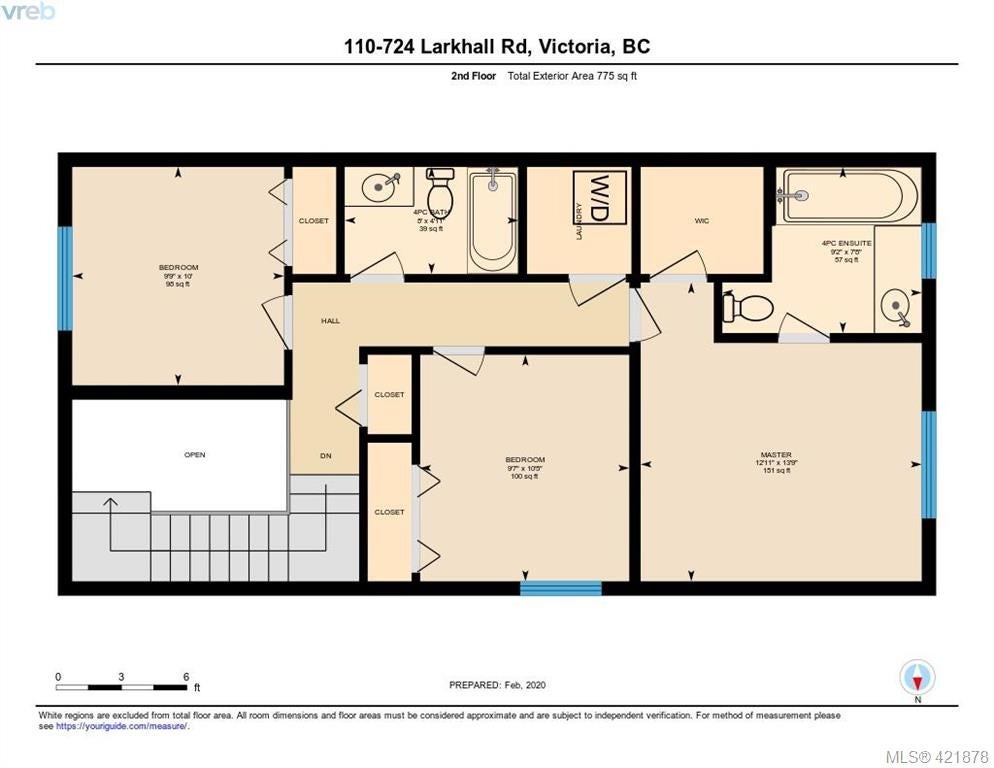Savanna Oaks. Come discover a family-ready townhouse in the walkable heart of Langford. With an excellent floorplan, generous 871 sq ft private yard and recent paint and updates, this tidy 3 bed 3 bath home should be in your list of favourites. Located at the rear of the complex, the home is quiet, private, & well-appointed. Flexible open concept plan. Like to cook & entertain? You’ll appreciate the kitchen w subway tile backsplash, deep double sink with pull-down faucet, stainless appliances, pot lights, maple cabinets, and center island. French doors lead to back patio and yard. 3 bedrooms up. Bring your king bed! The master is generous and includes a walk-in closet & full ensuite. Laundry room up too, no lugging laundry up/downstairs! Single car garage plus additional parking spot. Built-in vacuum. Imported Tile Flooring, German Engineered Aqua-Lock Laminate. Easy commute to town, located near (but not too near!) access to Trans Canada Hwy
Address
110 724 Larkhall Rd
Type of Dwelling
Townhouse
Sub-Area
La Langford Proper
Bedrooms
3
Bathrooms
3
Floor Area
1,426 Sq. Ft.
Lot Size
1521 Sq. Ft.
Year Built
2005
MLS® Number
421878
Listing Brokerage
Royal LePage Coast Capital - Chatterton
Postal Code
V9B 3B8
Tax Amount
$2,179.00
Tax Year
2019
Features
Blinds, Carpet, CeilingFan(s), Dining/Living Combo, Laminate, Screens, Tile
